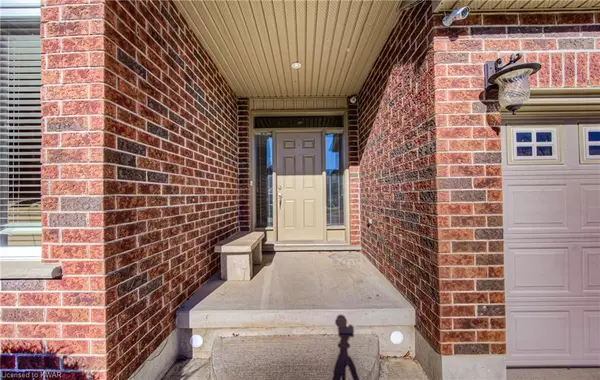For more information regarding the value of a property, please contact us for a free consultation.
28 Mcfadyen Street Baden, ON N3A 4K7
Want to know what your home might be worth? Contact us for a FREE valuation!

Our team is ready to help you sell your home for the highest possible price ASAP
Key Details
Sold Price $1,160,000
Property Type Single Family Home
Sub Type Single Family Residence
Listing Status Sold
Purchase Type For Sale
Square Footage 2,591 sqft
Price per Sqft $447
MLS Listing ID 40332883
Sold Date 01/30/23
Style Two Story
Bedrooms 4
Full Baths 2
Half Baths 2
Abv Grd Liv Area 3,999
Originating Board Waterloo Region
Year Built 2005
Annual Tax Amount $5,430
Lot Size 10,367 Sqft
Acres 0.238
Property Description
Stunning Custom Built home by HEISLER HOMES INC on this quiet street with a huge yard in Baden. Located on a lot approximately 115 ft x 115 ft. A TRIPLE car concrete driveway, Heated double garage. The open concept great room with 18 ft ceiling is ideal for entertaining. Fully finished Basement level gives you more space to enjoy. Many upgrades and extras throughout.
New Samsung kitchen appliances 2022, Granite counter tops in kitchen 2020
Touch free kitchen faucet 2020.
Porcelain tiles main floor and basement
Culligan reverse osmosis tap in kitchen and wet bar basement and direct to fridge 2022
New water softener 2021
Central vac 2022
Separate tub with hot/cold soft water and cold hard in garage
Smart lights in great room and front exterior door -programmable
Programmable fan for heat/cooling settings
Dual counters sinks in ensuite-taller cabinetry on one
LED lighting and low energy throughout,
Programmable smart thermostat
Hospital grade UV furnace filter
Heated garage 2022
Garage door openers - monitored and wifi programmable closing
And you will love the back yard with its perfect entertaining features.
Inground Pool 2005, New liner 2018, New variable speed programmable pump 2018, Hayward sand filter 2019, Hayward heater 2020, Hayward salt generator 2020, 100 amp panel in pool/entertainment shed
Fish pond with pump and UV filter
There is Natural Gas hook up for BBQ on deck.
New shingles 2018
Privacy gazebo by the pool.
All this comes complete with a full security camera system with the Network Video recorder
Location
Province ON
County Waterloo
Area 6 - Wilmot Township
Zoning R1
Direction Livingston Blvd to McFadyen
Rooms
Basement Full, Finished, Sump Pump
Kitchen 1
Interior
Interior Features High Speed Internet, Central Vacuum, Floor Drains
Heating Forced Air, Natural Gas
Cooling Central Air
Fireplace No
Appliance Water Softener, Dishwasher, Dryer, Gas Oven/Range, Refrigerator, Washer
Laundry Main Level
Exterior
Parking Features Attached Garage, Garage Door Opener, Concrete
Garage Spaces 2.0
Pool Indoor, Salt Water
Utilities Available Cable Connected, Cell Service, Electricity Connected, Natural Gas Connected, Street Lights
Roof Type Asphalt Shing
Porch Deck, Patio
Lot Frontage 120.33
Garage Yes
Building
Lot Description Urban, Square, Ample Parking, Highway Access, Shopping Nearby, Trails
Faces Livingston Blvd to McFadyen
Foundation Poured Concrete
Sewer Sewer (Municipal)
Water Municipal
Architectural Style Two Story
Structure Type Brick Veneer, Vinyl Siding
New Construction No
Others
Tax ID 221820472
Ownership Freehold/None
Read Less




