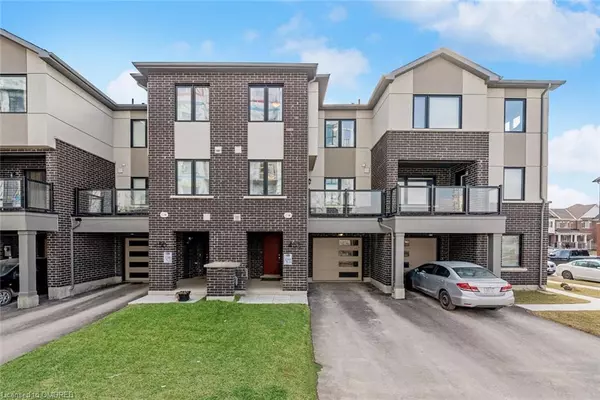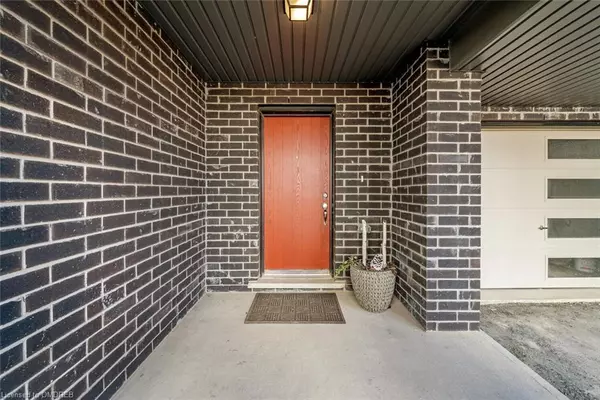For more information regarding the value of a property, please contact us for a free consultation.
452 Bellflower Court Milton, ON L9E 1W4
Want to know what your home might be worth? Contact us for a FREE valuation!

Our team is ready to help you sell your home for the highest possible price ASAP
Key Details
Sold Price $855,500
Property Type Townhouse
Sub Type Row/Townhouse
Listing Status Sold
Purchase Type For Sale
Square Footage 1,298 sqft
Price per Sqft $659
MLS Listing ID 40378806
Sold Date 03/01/23
Style 3 Storey
Bedrooms 2
Full Baths 2
Half Baths 1
Abv Grd Liv Area 1,298
Originating Board Oakville
Year Built 2022
Annual Tax Amount $2,288
Property Description
Welcome home! This beautiful 1 year old, 2 bedroom, 3 storey townhouse offers 2.5 bathrooms and a ton of upgrades and features you're going to love. Pulling up to your new home you'll notice that, along with a single car garage, there is parking for 2 cars in the driveway. Stepping inside you'll find a spacious Foyer with hooks and shelving, a coat closet, access from the garage and a storage room. Heading up the hardwood stairs you come to the bright and spacious, open concept Kitchen and Family Room. The kitchen has been upgraded with quartz counters, stainless steel appliances, a pantry, pendant lighting and arabesque backsplash. The long breakfast bar adds a comfortable touch for quick meals or entertaining friends. The large living room has luxury vinyl floors and gives you the space for multiple furniture configurations while the large windows keep it bright and beautiful. The spacious dining room also has a large window as well as sliding doors to your large balcony where you can enjoy views of the Escarpment. A 2 pc bathroom rounds out the main floor.
Heading upstairs you will find two spacious Primary bedrooms each with their own ensuites and walk-in closets. As a bonus, the laundry is also located upstairs so there's no need to drag your laundry floor to floor!
With the home being close to schools, parks and amenities, you're going to love everything about this home AND this neighbourhood.
Location
Province ON
County Halton
Area 2 - Milton
Zoning RMD2*270
Direction Tremaine/Gordon Krantz/Dias Landing/Bellflower
Rooms
Basement None
Kitchen 1
Interior
Interior Features Air Exchanger
Heating Forced Air, Natural Gas
Cooling Central Air
Fireplace No
Window Features Window Coverings
Appliance Instant Hot Water, Built-in Microwave, Dishwasher, Dryer, Refrigerator, Stove, Washer
Laundry Upper Level
Exterior
Exterior Feature Balcony
Parking Features Attached Garage, Built-In
Garage Spaces 1.0
View Y/N true
Roof Type Asphalt Shing
Lot Frontage 21.03
Lot Depth 44.36
Garage Yes
Building
Lot Description Urban, Hospital, Park, Public Transit, Rec./Community Centre, Schools, Skiing, View from Escarpment
Faces Tremaine/Gordon Krantz/Dias Landing/Bellflower
Sewer Sewer (Municipal)
Water Municipal
Architectural Style 3 Storey
Structure Type Brick
New Construction Yes
Others
Tax ID 250801974
Ownership Freehold/None
Read Less




