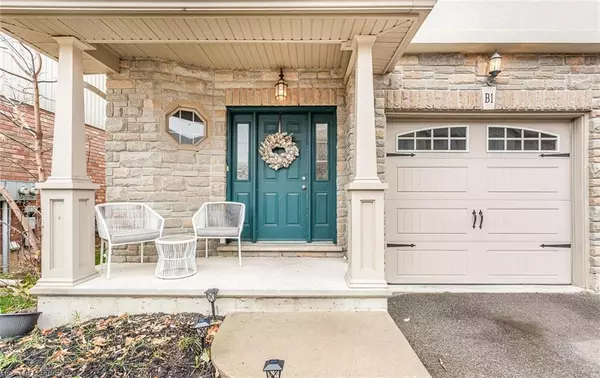For more information regarding the value of a property, please contact us for a free consultation.
12 Brantwood Park Road #B1 Brantford, ON N3P 1L2
Want to know what your home might be worth? Contact us for a FREE valuation!

Our team is ready to help you sell your home for the highest possible price ASAP
Key Details
Sold Price $540,000
Property Type Townhouse
Sub Type Row/Townhouse
Listing Status Sold
Purchase Type For Sale
Square Footage 1,582 sqft
Price per Sqft $341
MLS Listing ID 40365610
Sold Date 01/26/23
Style Two Story
Bedrooms 3
Full Baths 2
Half Baths 1
HOA Fees $395/mo
HOA Y/N Yes
Abv Grd Liv Area 1,582
Originating Board Brantford
Annual Tax Amount $3,489
Property Description
Place To Call Home! An Executive Townhouse In The Desirable North Brantford. This Beautiful End Unit
Townhouse Has 3 Generous
Bedrooms That Will Surely Impress!! Located In Brantfords North End This
Spacious Open Concept Design Has A Large Foyer Entrance, Main Floor
Powder Room And Inside Entry To
Single Car Garage, Extra Large Living Room With 9Ft Ceilings And Large Windows, Modern Kitchen With
Stainless
Steel Appliances.
Location
Province ON
County Brantford
Area 2018 - Lynden Hills
Zoning R4-A
Direction Powerline Rd To Brantwood Park
Rooms
Basement Full, Unfinished
Kitchen 1
Interior
Interior Features None
Heating Forced Air
Cooling Central Air
Fireplace No
Window Features Window Coverings
Appliance Dishwasher, Dryer, Range Hood, Refrigerator, Stove, Washer
Laundry Lower Level
Exterior
Parking Features Attached Garage
Garage Spaces 1.0
Roof Type Asphalt Shing
Garage Yes
Building
Lot Description Urban, Hospital, Park
Faces Powerline Rd To Brantwood Park
Foundation Concrete Perimeter
Sewer Sewer (Municipal)
Water Municipal
Architectural Style Two Story
Structure Type Vinyl Siding
New Construction No
Others
HOA Fee Include Insurance,Common Elements,Parking
Tax ID 327890005
Ownership Condominium
Read Less




