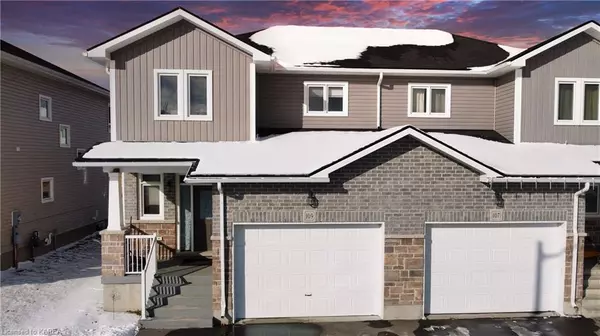For more information regarding the value of a property, please contact us for a free consultation.
109 Dr Richard James Crescent Amherstview, ON K7N 0C1
Want to know what your home might be worth? Contact us for a FREE valuation!

Our team is ready to help you sell your home for the highest possible price ASAP
Key Details
Sold Price $550,000
Property Type Single Family Home
Sub Type Single Family Residence
Listing Status Sold
Purchase Type For Sale
Square Footage 1,435 sqft
Price per Sqft $383
MLS Listing ID 40365929
Sold Date 02/13/23
Style Two Story
Bedrooms 3
Full Baths 2
Half Baths 1
Abv Grd Liv Area 2,074
Originating Board Kingston
Year Built 2017
Annual Tax Amount $4,748
Property Description
In the friendly neighbourhood of Lakeside Ponds in Amherstview sits this immaculately kept 3 bedroom, 2.5 bathroom house. The Spartan model home by Barr Homes features an oversized garage, upstairs laundry, a main bedroom with an ensuite bathroom, and a secondary bedroom with a cheater ensuite. All the appliances are less than 3 years old. The large basement was just renovated and has rough-ins for a bathroom, it could serve as a rec room, home gym, or bedroom. The features continue when you step outside… The decent sized backyard includes a hot tub, and a shed to house your garden tools. Located close to Lake Ontario, many parks and trails nearby, schools, and more!
Location
Province ON
County Lennox And Addington
Area Loyalist
Zoning R4-8
Direction Amherst Drive to Pratt Drive to Dr. Richard James Cres.
Rooms
Other Rooms Shed(s)
Basement Development Potential, Full, Finished
Kitchen 1
Interior
Interior Features High Speed Internet, Built-In Appliances
Heating Forced Air, Natural Gas
Cooling Central Air
Fireplace No
Window Features Window Coverings
Appliance Water Heater, Built-in Microwave, Dishwasher, Dryer, Refrigerator, Stove, Washer
Laundry Laundry Closet
Exterior
Exterior Feature Private Entrance, Separate Hydro Meters
Garage Attached Garage
Garage Spaces 1.5
Pool None
Utilities Available Cable Connected, Cell Service, Electricity Connected, Garbage/Sanitary Collection, Natural Gas Connected, Recycling Pickup, Street Lights
Waterfront No
Waterfront Description Lake Privileges
View Y/N true
View City
Roof Type Asphalt Shing
Handicap Access None
Porch Porch
Lot Frontage 29.99
Lot Depth 104.99
Parking Type Attached Garage
Garage Yes
Building
Lot Description Urban, Rectangular, Highway Access, Park, Rec./Community Centre, School Bus Route, Schools
Faces Amherst Drive to Pratt Drive to Dr. Richard James Cres.
Foundation Concrete Block
Sewer Sewer (Municipal)
Water Municipal-Metered
Architectural Style Two Story
Structure Type Brick, Brick Front, Vinyl Siding
New Construction Yes
Schools
Elementary Schools Fairfield Elementary School
Others
Tax ID 451313056
Ownership Freehold/None
Read Less
GET MORE INFORMATION





