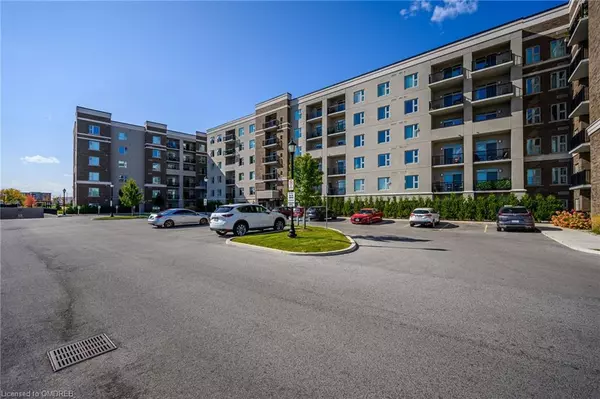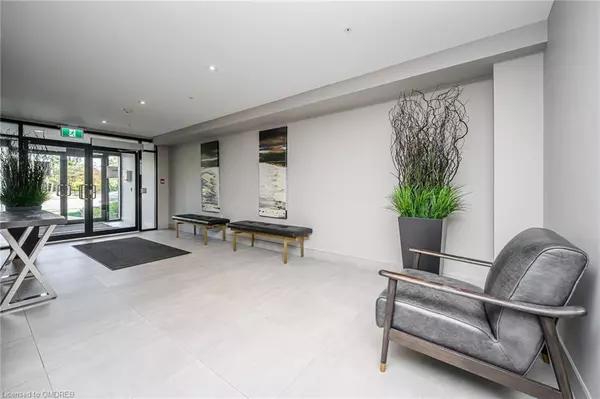For more information regarding the value of a property, please contact us for a free consultation.
610 Farmstead Drive #624 Milton, ON L9T 8X5
Want to know what your home might be worth? Contact us for a FREE valuation!

Our team is ready to help you sell your home for the highest possible price ASAP
Key Details
Sold Price $600,000
Property Type Condo
Sub Type Condo/Apt Unit
Listing Status Sold
Purchase Type For Sale
Square Footage 777 sqft
Price per Sqft $772
MLS Listing ID 40359130
Sold Date 01/27/23
Style 1 Storey/Apt
Bedrooms 1
Full Baths 1
HOA Fees $298/mo
HOA Y/N Yes
Abv Grd Liv Area 777
Originating Board Oakville
Annual Tax Amount $1,885
Property Description
Looking for the perfect place to call home in a prime location? Look no further! This stunning, newly built condo in Central Milton has it all. The top floor unit boasts an open concept floor plan, 9 ft ceilings, and underground parking and storage. It's just steps away from the Milton District Hospital, Sunny Mount Park, shopping, schools, and easy access to the 401 and 407 highways, and only minutes from Oakville. The kitchen is spacious and features plenty of cabinetry and counter space with luxury finishes like quartz countertops and stainless steel appliances, as well as a pantry and breakfast bar that overlooks the dining and living room. The bedroom is generously sized and has a large walk-in closet and access to a private balcony. The unit is also equipped with a full bathroom with a walk-in shower and a large laundry room. This boutique building offers fantastic amenities, including a gym, party room, outdoor courtyard with BBQs, and plenty of visitor parking. All amenities are at your doorstep, making this the perfect place to call home. Don't miss out on the opportunity to see this executive top floor unit in person. Book your showing today!
Location
Province ON
County Halton
Area 2 - Milton
Zoning Condo Res (RO*236)
Direction Farmstead Drive/Derry Rd
Rooms
Kitchen 1
Interior
Interior Features Elevator, Other
Heating Forced Air, Natural Gas
Cooling Central Air
Fireplace No
Window Features Window Coverings
Appliance Built-in Microwave, Dishwasher, Dryer, Refrigerator, Stove, Washer
Laundry In-Suite
Exterior
Garage Spaces 1.0
Roof Type Other
Porch Open
Garage No
Building
Lot Description Urban, Place of Worship, Public Transit, Schools, Shopping Nearby, Other
Faces Farmstead Drive/Derry Rd
Sewer Sewer (Municipal)
Water Municipal
Architectural Style 1 Storey/Apt
Structure Type Other
New Construction No
Others
HOA Fee Include Insurance,Building Maintenance,Common Elements,Maintenance Grounds,Parking
Tax ID 260200165
Ownership Condominium
Read Less




