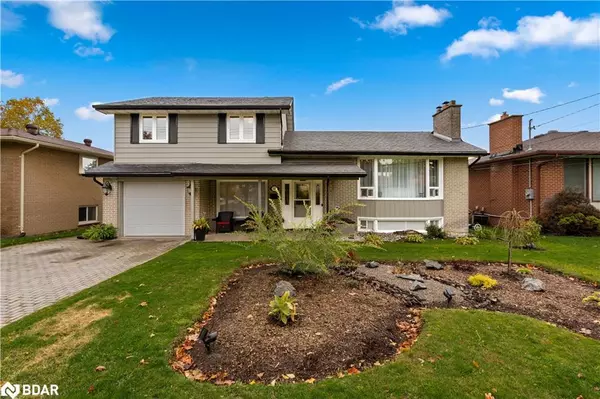For more information regarding the value of a property, please contact us for a free consultation.
152 Steel Street Barrie, ON L4M 2G4
Want to know what your home might be worth? Contact us for a FREE valuation!

Our team is ready to help you sell your home for the highest possible price ASAP
Key Details
Sold Price $760,000
Property Type Single Family Home
Sub Type Single Family Residence
Listing Status Sold
Purchase Type For Sale
Square Footage 1,485 sqft
Price per Sqft $511
MLS Listing ID 40364484
Sold Date 01/20/23
Style Sidesplit
Bedrooms 4
Full Baths 1
Half Baths 1
Abv Grd Liv Area 1,655
Originating Board Barrie
Year Built 1962
Annual Tax Amount $4,571
Property Description
Beautifully appointed East-End home with stunning curb appeal & 18' x 36' heated Inground Pool! This home greets you with an updated foyer that leads you to the formal living room & dining room with gleaming hardwood flooring, crown moulding & wood burning fireplace. The large eat-in kitchen offers plenty of storage, stainless steel appliances, & overlooks the fully fenced backyard with massive inground pool with new liner, concrete decking, plumbing, shed (all 2019) and new pool cover (2021). Just off the eat-in kitchen is a cozy family room with ample light, access to the single-car garage & 2pc bathroom. Reach the second level via the hardwood staircase & you will be delighted with 3 great-sized bedrooms & 4pc bathroom with heated floors. The lower level offers & additional bedroom large enough to double as a second family room & ample storage. Furnace & A/C (2019), water heater (2021 owned), water softener (2017 owned), 100 Amp breakers, shingles (2016), lawn irrigation, & double unistone driveway. Walking distance to Lake Simcoe or Barries Downtown restaurants and shopping, close to parks, schools, & easy access to HWY 400.
Location
Province ON
County Simcoe County
Area Barrie
Zoning RES
Direction Duckworth St to Steel St
Rooms
Basement Full, Finished, Sump Pump
Kitchen 1
Interior
Interior Features Auto Garage Door Remote(s), Central Vacuum
Heating Forced Air, Natural Gas
Cooling Central Air
Fireplaces Number 1
Fireplaces Type Wood Burning
Fireplace Yes
Window Features Window Coverings
Appliance Water Softener, Dishwasher, Dryer, Refrigerator, Stove, Washer
Laundry In-Suite
Exterior
Parking Features Attached Garage, Interlock
Garage Spaces 1.0
Pool In Ground
Roof Type Asphalt Shing
Lot Frontage 60.0
Lot Depth 120.0
Garage Yes
Building
Lot Description Urban, Rectangular, Beach, Near Golf Course, Hospital, Major Highway, Marina, Park, Place of Worship, Playground Nearby, Public Transit, Ravine, Rec./Community Centre, Schools
Faces Duckworth St to Steel St
Foundation Concrete Block
Sewer Sewer (Municipal)
Water Municipal
Architectural Style Sidesplit
Structure Type Aluminum Siding, Brick
New Construction No
Others
Senior Community false
Tax ID 588360576
Ownership Freehold/None
Read Less




