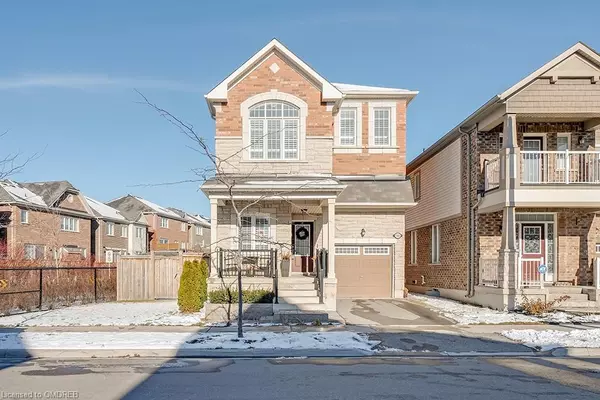For more information regarding the value of a property, please contact us for a free consultation.
1385 Day Terrace Milton, ON L9E 1E2
Want to know what your home might be worth? Contact us for a FREE valuation!

Our team is ready to help you sell your home for the highest possible price ASAP
Key Details
Sold Price $1,360,000
Property Type Single Family Home
Sub Type Single Family Residence
Listing Status Sold
Purchase Type For Sale
Square Footage 2,197 sqft
Price per Sqft $619
MLS Listing ID 40359311
Sold Date 01/22/23
Style Two Story
Bedrooms 3
Full Baths 2
Half Baths 1
Abv Grd Liv Area 2,197
Originating Board Oakville
Year Built 2017
Annual Tax Amount $4,031
Property Description
Stunning Mattamy home on a premium lot backing onto tall trees & a Pond in the popular family community of Hawthorne Village South. Imagine entertaining in this ultimate private backyard! With 3 large bedrooms, loft, 2.5 bathrooms & approx. 2197 sq. ft. of fabulously planned living space, your family has plenty of room. Need more space? The unfinished lookout basement with approx. 10’ ceilings is waiting for your creative touch & even has a rough-in for a bathroom. Beautiful hardwood floors, 9’ ceilings & 8’ doors on 2 levels, California shutters, designer floor tiles & upgraded staircase with iron pickets. You'll love the layout, which inspires open-concept entertaining or simply hanging out with family. Spacious dining room & the great room features hardwood floors, gas fireplace with stacked stone surround & California shutters. The kitchen is the heart of this home & offers extensive cabinetry with pot drawers & china cabinet; quartz counters, stainless steel appliances & custom island that seats 6. Walkout from the breakfast room to the BBQ deck & huge stone patio with a bar area & tons of privacy. Main floor den! The 2nd floor offers a loft with cathedral ceiling, laundry room, 3 bedrooms & 2 bathrooms. Your primary suite boasts an upgraded 4-piece ensuite bath with a frameless glass “super” shower. Extensive professional hardscaping & enjoy your morning beverage on the covered front porch. Walk to schools & parks, & close to restaurants, shopping, Milton & Oakville hospitals, highways & the GO Train. WOW!
Location
Province ON
County Halton
Area 2 - Milton
Zoning RMD1*207
Direction Leger Wy- Hinton Ter- Day Ter
Rooms
Basement Full, Unfinished
Kitchen 1
Interior
Interior Features Other
Heating Forced Air, Natural Gas
Cooling Central Air
Fireplaces Type Family Room, Gas
Fireplace Yes
Laundry Laundry Room, Upper Level
Exterior
Exterior Feature Backs on Greenbelt, Landscaped
Parking Features Attached Garage, Asphalt, Inside Entry
Garage Spaces 1.0
Pool None
View Y/N true
View Pond
Roof Type Asphalt Shing
Porch Deck, Patio
Lot Frontage 47.34
Lot Depth 91.8
Garage Yes
Building
Lot Description Urban, Irregular Lot, Greenbelt, Hospital, Landscaped, Open Spaces, Park, Quiet Area, Schools
Faces Leger Wy- Hinton Ter- Day Ter
Foundation Unknown
Sewer Sewer (Municipal)
Water Municipal
Architectural Style Two Story
Structure Type Brick
New Construction No
Schools
Elementary Schools Boyne & St Scholastica
High Schools Elsie Macgill, Milton District & St Francis Xavier
Others
Senior Community false
Ownership Freehold/None
Read Less
GET MORE INFORMATION





