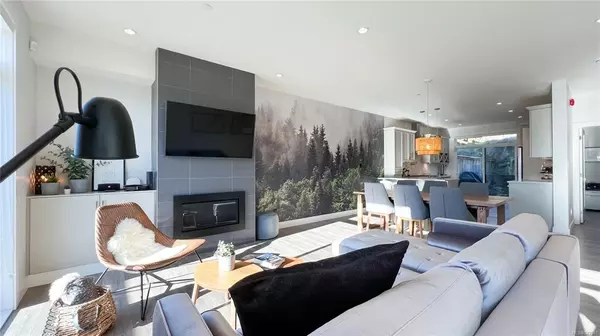For more information regarding the value of a property, please contact us for a free consultation.
6 Avanti Pl View Royal, BC V8Z 0E9
Want to know what your home might be worth? Contact us for a FREE valuation!

Our team is ready to help you sell your home for the highest possible price ASAP
Key Details
Sold Price $842,000
Property Type Townhouse
Sub Type Row/Townhouse
Listing Status Sold
Purchase Type For Sale
Square Footage 1,801 sqft
Price per Sqft $467
MLS Listing ID 922591
Sold Date 04/06/23
Style Main Level Entry with Lower/Upper Lvl(s)
Bedrooms 3
HOA Fees $556/mo
Rental Info Unrestricted
Year Built 2019
Annual Tax Amount $3,281
Tax Year 2022
Lot Size 1,742 Sqft
Acres 0.04
Property Description
2.99% Assumable Mortgage Available! This thoughtfully designed like-new 2019 townhome offers 3 beds, 2.5 baths & bonus office/den, with single garage & fenced outdoor space. Sip your coffee from bed or your patio and enjoy views of Portage Inlet & easy access to the Galloping Goose Trail, while still being a quiet/private area! The bright & open kitchen/living/dining with high end appliances including gas range, wine fridge and kettle faucet are perfect for hosting. Immaculately maintained with efficient HVAC & A/C system, cozy fireplace and gas BBQ hookup with plenty of storage/flex space throughout. Primary bedroom has oversized windows & 10 ft ceilings with great natural light, walk-in closet and glass shower. This is the perfect turnkey property! - Message today to view.
Location
Province BC
County Capital Regional District
Area Vr Hospital
Direction South
Rooms
Basement None
Kitchen 1
Interior
Interior Features Dining/Living Combo, Storage
Heating Electric, Forced Air, Heat Pump
Cooling Air Conditioning, Central Air, HVAC
Flooring Carpet, Laminate, Tile
Fireplaces Number 1
Fireplaces Type Gas, Living Room
Equipment Central Vacuum, Electric Garage Door Opener, Security System
Fireplace 1
Window Features Blinds,Screens,Vinyl Frames
Appliance Air Filter, Dishwasher, Dryer, Microwave, Oven/Range Gas, Range Hood, Refrigerator, Washer
Laundry In Unit
Exterior
Exterior Feature Balcony/Deck, Balcony/Patio, Fencing: Full, Lighting, Low Maintenance Yard, Sprinkler System
Garage Spaces 1.0
Utilities Available Cable To Lot, Compost, Electricity To Lot, Garbage, Natural Gas To Lot, Recycling
View Y/N 1
View Ocean
Roof Type Other
Parking Type Attached, Driveway, Garage, Guest, On Street
Total Parking Spaces 2
Building
Lot Description Central Location, Cul-de-sac, Hillside, No Through Road, Recreation Nearby, Rocky, Shopping Nearby
Building Description Cement Fibre,Insulation All,Wood, Main Level Entry with Lower/Upper Lvl(s)
Faces South
Story 3
Foundation Poured Concrete, Slab
Sewer None
Water Municipal
Architectural Style Contemporary
Structure Type Cement Fibre,Insulation All,Wood
Others
Tax ID 030-820-375
Ownership Freehold/Strata
Pets Description Aquariums, Birds, Caged Mammals, Cats, Dogs
Read Less
Bought with DFH Real Estate Ltd.
GET MORE INFORMATION





