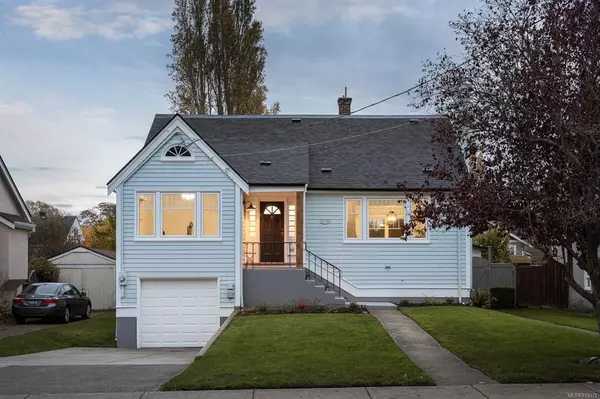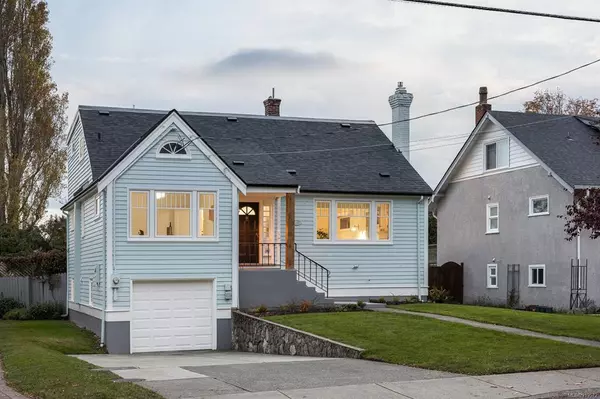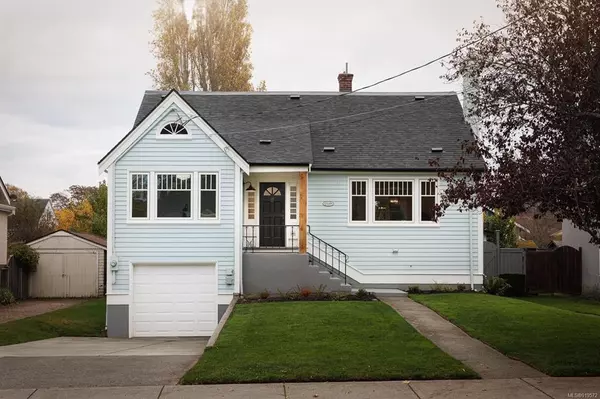For more information regarding the value of a property, please contact us for a free consultation.
2129 McNeill Ave Oak Bay, BC V8S 2Y1
Want to know what your home might be worth? Contact us for a FREE valuation!

Our team is ready to help you sell your home for the highest possible price ASAP
Key Details
Sold Price $1,710,000
Property Type Single Family Home
Sub Type Single Family Detached
Listing Status Sold
Purchase Type For Sale
Square Footage 2,501 sqft
Price per Sqft $683
MLS Listing ID 919572
Sold Date 04/06/23
Style Main Level Entry with Lower/Upper Lvl(s)
Bedrooms 5
Year Built 1940
Annual Tax Amount $6,505
Tax Year 2022
Lot Size 10,018 Sqft
Acres 0.23
Lot Dimensions 55 ft wide x 180 ft deep
Property Description
Stunning South Oak Bay Charm. This well-loved home has been beautifully updated inside & out with mindful design features & pristinely manicured yards, ready for you to move in & enjoy. Featuring 3 bedrooms up & an additional 2 on the main, this home is well suited for larger families needing room to grow, work-from-home offices or nanny accommodation. Appreciate the well-appointed kitchen with two-toned custom kitchen cabinets, quartz countertops and modern appliances. Updated features include hot water on demand, custom windows, asphalt roof & lighting fixtures. Sit back & relax in your south-facing spacious backyard oasis or private balcony off the second-level primary bedroom, soaking up in the sun during those long summer days. Not to be missed is the extra wide driveway, full irrigation system, large shed for storage & suite potential in the lower level with a designated walkway. Close to coffee shops, parks, beaches, marina & sought-after public & private schools.
Location
Province BC
County Capital Regional District
Area Ob South Oak Bay
Zoning RS5
Direction North
Rooms
Other Rooms Storage Shed
Basement Partially Finished
Main Level Bedrooms 2
Kitchen 1
Interior
Interior Features Dining/Living Combo, Storage
Heating Baseboard, Forced Air, Natural Gas
Cooling None
Flooring Carpet, Concrete, Hardwood, Linoleum, Vinyl
Fireplaces Number 1
Fireplaces Type Gas
Fireplace 1
Window Features Blinds,Insulated Windows,Skylight(s),Vinyl Frames
Appliance Dishwasher, Dryer, Oven/Range Electric, Refrigerator, Washer
Laundry In House
Exterior
Exterior Feature Balcony/Patio, Fencing: Full
Garage Spaces 1.0
Roof Type Asphalt Shingle
Total Parking Spaces 4
Building
Lot Description Landscaped, Near Golf Course, Private, Rectangular Lot
Building Description Frame Wood, Main Level Entry with Lower/Upper Lvl(s)
Faces North
Foundation Poured Concrete
Sewer Sewer Connected
Water Municipal
Architectural Style Character
Structure Type Frame Wood
Others
Tax ID 006-960-308
Ownership Freehold
Pets Allowed Aquariums, Birds, Caged Mammals, Cats, Dogs
Read Less
Bought with eXp Realty




