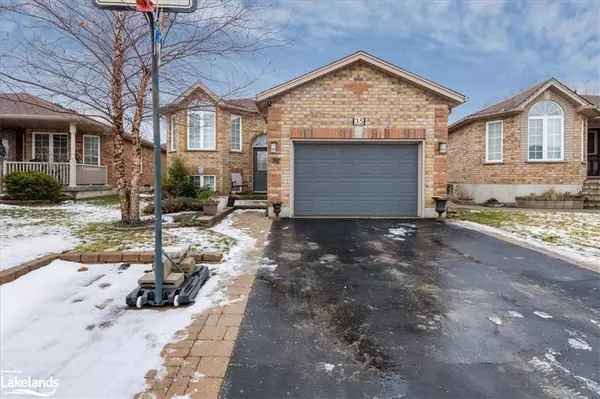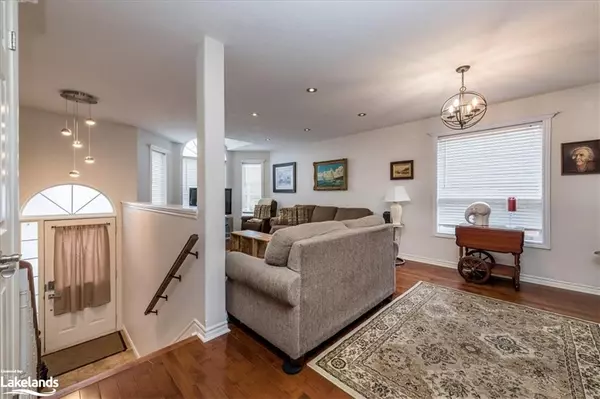For more information regarding the value of a property, please contact us for a free consultation.
35 Mcavoy Drive Barrie, ON L4N 0P8
Want to know what your home might be worth? Contact us for a FREE valuation!

Our team is ready to help you sell your home for the highest possible price ASAP
Key Details
Sold Price $795,000
Property Type Single Family Home
Sub Type Single Family Residence
Listing Status Sold
Purchase Type For Sale
Square Footage 1,400 sqft
Price per Sqft $567
MLS Listing ID 40366410
Sold Date 01/23/23
Style Bungalow Raised
Bedrooms 5
Full Baths 2
Abv Grd Liv Area 2,700
Originating Board The Lakelands
Year Built 2002
Annual Tax Amount $4,730
Property Description
Beautiful all brick 5 bedroom home located in a great neighbourhood close to Dunlop Street and the 400. Location is great for commuters. Main Floor has large eat-in kitchen with tons of cabinets and quartz counter. Patio doors lead to a lower deck to and interlock stone patio. Main floor has three bedrooms and one bathroom. Large bright living room. Main floor has hardwood floors throughout. Downstairs is perfect for those with extended family. Lower level has large recreation room, two nice sized bedrooms, full bathroom, and a second kitchen making it great in-law potential. Inside entrance to garage. Garage has storage loft to keep all those seasonal items. BONUS New Furnace will be installed prior to closing.. Come take a look!
Location
Province ON
County Simcoe County
Area Barrie
Zoning R3
Direction Dunlop / Miller / Sproule / McAvoy
Rooms
Basement Full, Finished
Kitchen 1
Interior
Interior Features In-law Capability
Heating Forced Air, Natural Gas
Cooling Central Air
Fireplace No
Window Features Window Coverings
Appliance Dishwasher, Dryer, Microwave, Refrigerator, Stove, Washer
Exterior
Parking Features Attached Garage, Asphalt
Garage Spaces 1.0
Pool None
Roof Type Asphalt Shing
Lot Frontage 36.03
Lot Depth 109.93
Garage Yes
Building
Lot Description Urban, Irregular Lot, None
Faces Dunlop / Miller / Sproule / McAvoy
Foundation Poured Concrete
Sewer Sewer (Municipal)
Water Municipal
Architectural Style Bungalow Raised
Structure Type Brick
New Construction Yes
Others
Tax ID 587650316
Ownership Freehold/None
Read Less




