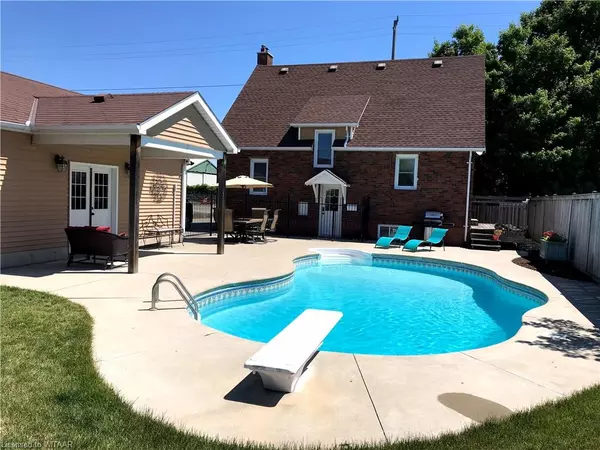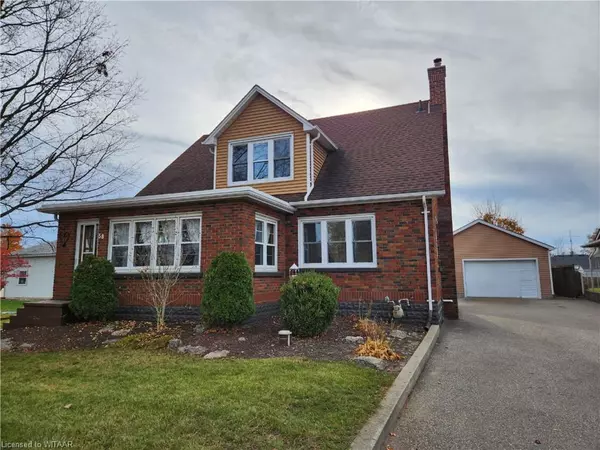For more information regarding the value of a property, please contact us for a free consultation.
58 Queen Street Langton, ON N0E 1G0
Want to know what your home might be worth? Contact us for a FREE valuation!

Our team is ready to help you sell your home for the highest possible price ASAP
Key Details
Sold Price $535,000
Property Type Single Family Home
Sub Type Single Family Residence
Listing Status Sold
Purchase Type For Sale
Square Footage 1,800 sqft
Price per Sqft $297
MLS Listing ID 40351226
Sold Date 01/27/23
Style 1.5 Storey
Bedrooms 5
Full Baths 1
Abv Grd Liv Area 1,800
Originating Board Woodstock-Ingersoll Tillsonburg
Year Built 1948
Annual Tax Amount $2,820
Property Description
Quick closing available! Welcome to 58 Queen St in the village of Langton. This well maintained 1-1/2 storey brick home is move-in ready! This 4 bedroom home boasts a beautiful front sunroom, large eat-in kitchen with patio doors, and primary bedroom on the main floor. The main floor office can easily be transformed to a 5th bedroom for those who need the extra space. The three additional bedrooms are on the second floor and offer oversized closets. If that isn’t enough space for you, the basement offers more finished living space for the family to spread out. Head out back to your dream backyard! This fully fenced yard has a large patio, low maintenance salt water pool, and detached garage which has it’s own seasonal half bath. Don't wait, this home amazing home could be yours.
Location
Province ON
County Norfolk
Area North Walsingham
Zoning R1
Direction Home is located directly on West side of highway 59.
Rooms
Basement Full, Finished
Kitchen 2
Interior
Heating Forced Air, Natural Gas
Cooling Central Air
Fireplace No
Appliance Water Heater, Water Purifier, Dryer, Refrigerator, Stove, Washer
Exterior
Garage Detached Garage
Garage Spaces 1.0
Pool In Ground, Salt Water
Waterfront No
Roof Type Asphalt Shing
Lot Frontage 66.0
Lot Depth 166.0
Garage Yes
Building
Lot Description Urban, Ample Parking, Place of Worship, Rec./Community Centre, School Bus Route, Schools
Faces Home is located directly on West side of highway 59.
Foundation Concrete Block
Sewer Septic Tank
Water Sandpoint Well
Architectural Style 1.5 Storey
Structure Type Brick
New Construction No
Others
Tax ID 501360271
Ownership Freehold/None
Read Less
GET MORE INFORMATION





