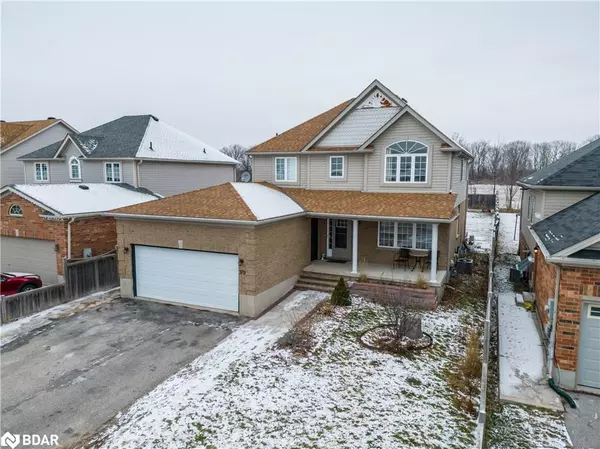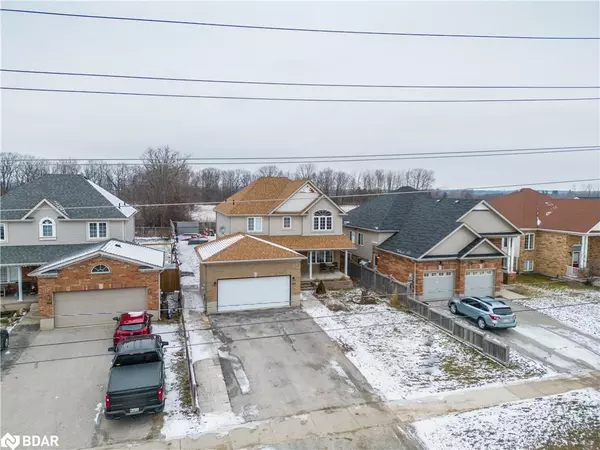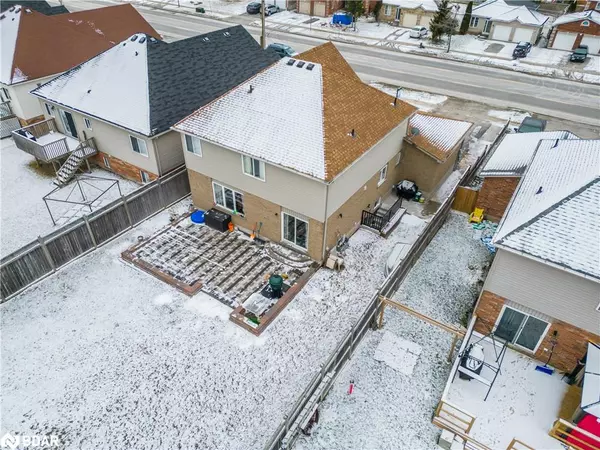For more information regarding the value of a property, please contact us for a free consultation.
370 Georgian Drive Barrie, ON L4M 3B6
Want to know what your home might be worth? Contact us for a FREE valuation!

Our team is ready to help you sell your home for the highest possible price ASAP
Key Details
Sold Price $845,000
Property Type Single Family Home
Sub Type Single Family Residence
Listing Status Sold
Purchase Type For Sale
Square Footage 2,130 sqft
Price per Sqft $396
MLS Listing ID 40363013
Sold Date 02/08/23
Style Two Story
Bedrooms 5
Full Baths 3
Half Baths 1
Abv Grd Liv Area 2,655
Originating Board Barrie
Year Built 2006
Annual Tax Amount $5,082
Property Description
This beautiful 4 bedroom home sits on a 180 foot deep private fenced lot, providing ample space and privacy.
The home features 4 bedrooms, including a spacious upper level bedroom with a 4 piece ensuite.
The main floor boasts an open design with a stunning kitchen that includes an island and ample counter space. Main floor 2 piece bath, private den or spare bedroom. The in-law apartment is fantastic, providing privacy and independence for both parties.
The in-law one bedroom suite has its own entrance, kitchen and living area. 3 piece bath with large shower.
This home is perfect for families looking for space and privacy, or for those who want to accommodate extended family or utilize a rental income. The open main floor and in-law apartment, huge private lot make this a desirable property. Enjoy the best of both worlds in this unique and desirable home.
Location
Province ON
County Simcoe County
Area Barrie
Zoning RES,
Direction DUCKWORTH ST. TO GEORGIAN DRIVE
Rooms
Basement Full, Finished
Kitchen 2
Interior
Interior Features High Speed Internet, Other
Heating Forced Air, Natural Gas
Cooling Central Air
Fireplace No
Window Features Window Coverings
Appliance Dishwasher, Dryer, Gas Stove, Range Hood, Refrigerator, Washer
Exterior
Exterior Feature Backs on Greenbelt
Parking Features Attached Garage, Garage Door Opener, Asphalt, Inside Entry
Garage Spaces 2.0
Utilities Available Cable Available, Natural Gas Available, Recycling Pickup, Street Lights
Roof Type Asphalt Shing
Porch Patio
Lot Frontage 49.54
Lot Depth 180.18
Garage Yes
Building
Lot Description Urban, Near Golf Course, Hospital, Major Highway, Park, Place of Worship, Public Transit, Schools
Faces DUCKWORTH ST. TO GEORGIAN DRIVE
Foundation Poured Concrete
Sewer Sewer (Municipal)
Water Drain Back System, Municipal
Architectural Style Two Story
Structure Type Brick, Other
New Construction No
Schools
High Schools Eastview S.S &
Others
Tax ID 583610640
Ownership Freehold/None
Read Less




