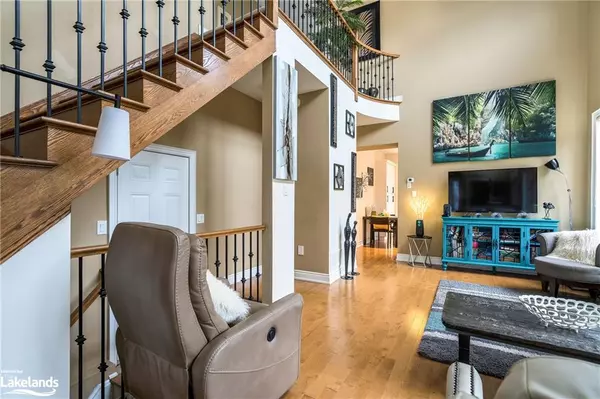For more information regarding the value of a property, please contact us for a free consultation.
83 Savannah Crescent Wasaga Beach, ON L9Z 1C3
Want to know what your home might be worth? Contact us for a FREE valuation!

Our team is ready to help you sell your home for the highest possible price ASAP
Key Details
Sold Price $737,000
Property Type Townhouse
Sub Type Row/Townhouse
Listing Status Sold
Purchase Type For Sale
Square Footage 1,616 sqft
Price per Sqft $456
MLS Listing ID 40356645
Sold Date 12/21/22
Style Bungaloft
Bedrooms 3
Full Baths 3
HOA Y/N Yes
Abv Grd Liv Area 1,616
Originating Board The Lakelands
Year Built 2009
Annual Tax Amount $3,221
Property Description
Located in the mature subdivision of Stonebridge, this 1616 sqft Stonebridge Sunnyside model is known for being situated on a corner lot with amazing floor-to-ceiling windows, allowing lots of sunlight in. You may not find another lot larger than this one as the back of the property measures 98 ft w/ a good size side yard that is fully fenced and lined w/ mature trees to create a lot of privacy. Enjoy easy access from the gate in the backyard that connects to the walking trails where you can walk for miles. The double doors from the kitchen lead you to a large deck (with no steps) where you can enjoy the backyard haven all year long. The main floor offers a grand staircase in the front entrance way that looks down over the living room, a large master w/ hardwood, ensuite w/walk-in shower + a second main floor bedroom/office. The second bathroom has a $23,000 upgraded walk-in tub which is perfect for anyone who has mobility issues. The new kitchen offers lots of cabinet space, ceramic backsplash, stainless appliances (gas stove), and eat in kitchen. The hardwood stairs lead to the second level loft which has a second family room , 4 pc bathroom and third bedroom. The main floor living room has vaulted ceiling, gas fireplace, Oxford maple floors w/ inside entry to the single car garage that fully fits an SUV. A huge bonus to this property is the long driveway allowing for parking for 3 cars. Location is also prime location to swimming pool just a few doors down + visitor parking. The club house on the river allows you access to kayak, swim and enjoy time on the private beach which is all apart of this community only.
Location
Province ON
County Simcoe County
Area Wasaga Beach
Zoning R3-20
Direction North on Stonebridge Blvd from Main St; right onto Savannah Cres
Rooms
Basement Full, Unfinished
Kitchen 1
Interior
Interior Features High Speed Internet, Central Vacuum
Heating Fireplace-Gas, Forced Air, Natural Gas
Cooling Central Air
Fireplace Yes
Appliance Dishwasher, Dryer, Refrigerator, Stove, Washer
Exterior
Exterior Feature Landscaped, Lawn Sprinkler System
Garage Attached Garage, Built-In, Asphalt
Garage Spaces 1.0
Utilities Available Cable Connected, Cell Service, Electricity Connected, Garbage/Sanitary Collection, Natural Gas Connected, Phone Connected
Waterfront No
Waterfront Description North
Roof Type Asphalt Shing
Porch Deck
Parking Type Attached Garage, Built-In, Asphalt
Garage Yes
Building
Lot Description Urban, Beach, Near Golf Course, Landscaped, Schools, Shopping Nearby, Trails
Faces North on Stonebridge Blvd from Main St; right onto Savannah Cres
Foundation Concrete Perimeter
Sewer Sewer (Municipal)
Water Municipal
Architectural Style Bungaloft
Structure Type Hardboard, Shingle Siding
New Construction No
Schools
Elementary Schools Birchview /Secondary-Cci/Jean Vanier
Others
Tax ID 583310349
Ownership Condominium
Read Less
GET MORE INFORMATION





