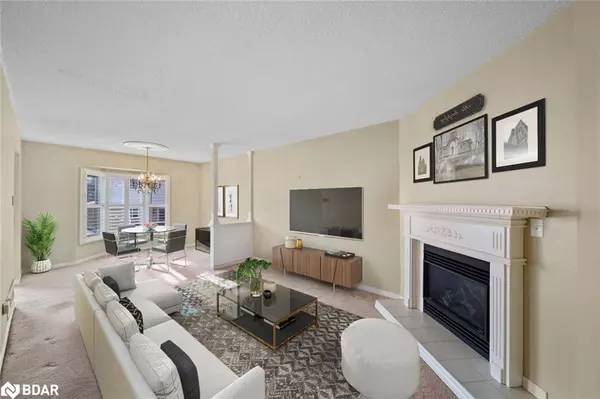For more information regarding the value of a property, please contact us for a free consultation.
519 Tara Hill Circle #23 Aurora, ON L4G 6H3
Want to know what your home might be worth? Contact us for a FREE valuation!

Our team is ready to help you sell your home for the highest possible price ASAP
Key Details
Sold Price $800,000
Property Type Townhouse
Sub Type Row/Townhouse
Listing Status Sold
Purchase Type For Sale
Square Footage 1,335 sqft
Price per Sqft $599
MLS Listing ID 40358917
Sold Date 02/07/23
Style Two Story
Bedrooms 3
Full Baths 3
Half Baths 1
HOA Fees $435/mo
HOA Y/N Yes
Abv Grd Liv Area 1,952
Originating Board Barrie
Year Built 1987
Annual Tax Amount $2,800
Property Description
FULLY FINISHED TOWNHOME LOCATED IN AURORA & ONLY MINUTES AWAY FROM ALL AMENITIES! Found in the heart of York Region, this condo townhome is nestled in a well-established residential area, & close to shops, restaurants, parks, public transportation, commuter routes, schools, & more! A maintenance-free lifestyle awaits in this friendly complex which takes care of grounds maintenance & snow removal. Appreciate the fact that this unit also comes with an attached 1-car garage, 1 driveway space, & a fully fenced backyard with a wooden balcony & stone interlocking patio. Upon entry, admire the bright & spacious main floor layout, which presents 8 ft stucco ceilings & a mix of broadloom carpet & laminate floors. The sunlit living room/dining area includes a gas FP & large windows with backyard views. Around the corner, you can find the well-equipped kitchen, which features laminate countertops, white cabinetry, a generous eat-in space, & a W/O to the rear balcony. Rounding off the main floor amenities is a 2-pc bathroom to serve friends & family alike. The 2nd floor hosts the primary bedroom with a 3-pc ensuite, 2 additional bedrooms for children or guests, & a 4-pc bathroom! Tying the knot on this property is the fully finished & exceptionally bright basement which extends your family's living space. This level includes a large living room with HW floors, a gas FP, & a W/O to the backyard. A 3-pc bathroom & spacious laundry room complete this basement. Visit our site for more info & a 3D tour!
Location
Province ON
County York
Area Aurora
Zoning R8 (71)
Direction Yonge St/St Johns Sideroad/Old Yonge St/Tara Hill Cir
Rooms
Basement Walk-Out Access, Full, Finished
Kitchen 1
Interior
Interior Features Central Vacuum, Auto Garage Door Remote(s)
Heating Forced Air, Natural Gas
Cooling Central Air
Fireplaces Number 2
Fireplaces Type Living Room, Gas, Recreation Room
Fireplace Yes
Appliance Water Heater Owned, Water Softener, Dishwasher, Dryer, Hot Water Tank Owned, Refrigerator, Stove, Washer
Laundry In Basement, In-Suite
Exterior
Parking Features Attached Garage, Garage Door Opener, Asphalt
Garage Spaces 1.0
Fence Full
Roof Type Asphalt Shing
Porch Open, Deck, Patio
Garage Yes
Building
Lot Description Urban, Major Highway, Public Transit, Rail Access, School Bus Route, Schools, Shopping Nearby, Trails
Faces Yonge St/St Johns Sideroad/Old Yonge St/Tara Hill Cir
Foundation Poured Concrete
Sewer Sewer (Municipal)
Water Municipal
Architectural Style Two Story
Structure Type Aluminum Siding, Brick, Vinyl Siding
New Construction No
Others
HOA Fee Include Building Maintenance,Maintenance Grounds,Parking,Snow Removal
Tax ID 291750023
Ownership Condominium
Read Less




