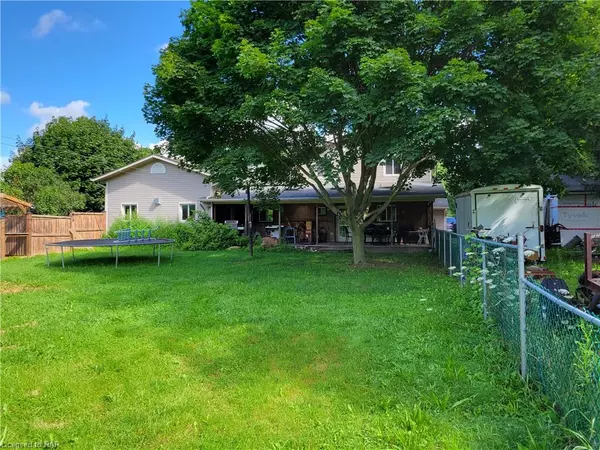For more information regarding the value of a property, please contact us for a free consultation.
712 Metler Road Pelham, ON L0S 1C0
Want to know what your home might be worth? Contact us for a FREE valuation!

Our team is ready to help you sell your home for the highest possible price ASAP
Key Details
Sold Price $685,000
Property Type Single Family Home
Sub Type Single Family Residence
Listing Status Sold
Purchase Type For Sale
Square Footage 1,632 sqft
Price per Sqft $419
MLS Listing ID 40306515
Sold Date 01/04/23
Style Two Story
Bedrooms 3
Full Baths 2
Abv Grd Liv Area 1,632
Originating Board Niagara
Year Built 1968
Annual Tax Amount $4,900
Property Description
OVER 1 ACRE.....INTERIOR NEEDS TO BE FINISHED, MOST MATERILAS INCLUDED TO COMPLETE, major elements done. 2 Story 1632 sq. Ft., 3 Bedroom 2 Bathroom home, In Law apartment. Attached ,with inside entry 30 FT. x 36 FT. Auto Shop Garage, floor heating, with 12 FT. x 14 FT. insulated overhead door. Walk out to the back yard from the Kitchen and back hall foyer to a covered back porch, 13 FT. x 33 FT. Above Ground 18 FT. round POOL only 5 years old. 2 exterior Sheds, newer North Star Windows 2016. The home has a total of 4 fireplaces, 2 wood burning 2 gas. Under the interiors walls and insulation the home is block wall construction from top to bottom. Newer 100 Amp service, separate shop electrical box.
Location
Province ON
County Niagara
Area Fonthill/Pelham
Zoning RV1
Direction Hwy 20 to Balfour, turn north, To Metler, turn, west
Rooms
Other Rooms Shed(s)
Basement None
Kitchen 1
Interior
Interior Features Central Vacuum, In-Law Floorplan
Heating Forced Air, Natural Gas
Cooling Central Air
Fireplaces Number 3
Fireplaces Type Wood Burning Stove
Fireplace Yes
Window Features Window Coverings
Appliance Instant Hot Water, Water Heater, Water Purifier, Water Softener, Dishwasher, Dryer, Microwave, Refrigerator, Stove, Washer, Wine Cooler
Exterior
Exterior Feature TV Tower/Antenna
Garage Attached Garage, Circular, Gravel
Garage Spaces 4.0
Fence Fence - Partial
Pool Above Ground
Waterfront No
View Y/N true
View Trees/Woods
Roof Type Fiberglass
Porch Deck, Porch
Lot Frontage 120.0
Lot Depth 363.0
Parking Type Attached Garage, Circular, Gravel
Garage Yes
Building
Lot Description Rural, Rectangular, Near Golf Course, Greenbelt, Highway Access, Open Spaces, Place of Worship, School Bus Route, Schools, Trails
Faces Hwy 20 to Balfour, turn north, To Metler, turn, west
Foundation Block, Slab
Sewer Septic Tank
Water Drilled Well
Architectural Style Two Story
Structure Type Vinyl Siding
New Construction No
Others
Senior Community false
Tax ID 640360068
Ownership Freehold/None
Read Less
GET MORE INFORMATION





