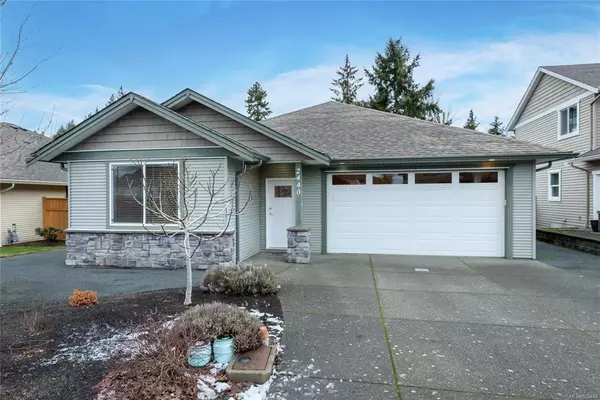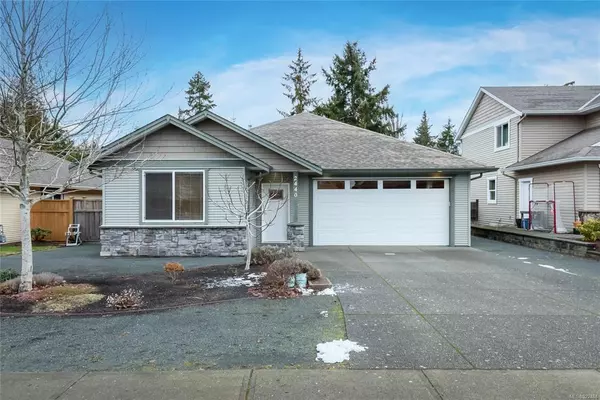For more information regarding the value of a property, please contact us for a free consultation.
2440 Avro Arrow Dr Comox, BC V9M 0A2
Want to know what your home might be worth? Contact us for a FREE valuation!

Our team is ready to help you sell your home for the highest possible price ASAP
Key Details
Sold Price $750,000
Property Type Single Family Home
Sub Type Single Family Detached
Listing Status Sold
Purchase Type For Sale
Square Footage 1,533 sqft
Price per Sqft $489
Subdivision Lancaster Heights
MLS Listing ID 922484
Sold Date 04/03/23
Style Rancher
Bedrooms 3
Rental Info Unrestricted
Year Built 2010
Tax Year 2022
Lot Size 5,662 Sqft
Acres 0.13
Property Description
Welcome to Lancaster Heights! Situated in a quiet, highly sought after Comox neighbourhood close to schools, amenities and recreation, the location is a balanced blend of convenience and comfort. This well appointed abode offers main-level living, perfect for families and retirees alike. Bright, open-concept living with generous-sized bedrooms, and a functional layout make this home feel spacious and welcoming. The kitchen features an Island, stainless steel appliances, large pantry, hardwood flooring and access to the rear, covered patio. The Master bedroom is complete with a 3pce ensuite, and walk-in closet. Fully fenced and landscaped with mature low maintenance plants with room for additional gardens and creativity. Double car garage, driveway & bonus RV Parking ensures ample space for your belongings, including outdoor enthusiast's gear and toys. There is something for everyone to love about this home!
Location
Province BC
County Comox, Town Of
Area Cv Comox (Town Of)
Zoning R-3.2
Direction Northeast
Rooms
Basement Crawl Space
Main Level Bedrooms 3
Kitchen 1
Interior
Interior Features Dining/Living Combo
Heating Electric, Heat Pump
Cooling Air Conditioning
Fireplaces Number 1
Fireplaces Type Gas
Fireplace 1
Appliance Dishwasher, F/S/W/D
Laundry In House
Exterior
Garage Spaces 1.0
Roof Type Asphalt Shingle
Handicap Access Ground Level Main Floor, Primary Bedroom on Main
Parking Type Driveway, Garage, RV Access/Parking
Total Parking Spaces 3
Building
Lot Description Family-Oriented Neighbourhood, Landscaped, Near Golf Course, Quiet Area, Recreation Nearby, Shopping Nearby, Sidewalk
Building Description Insulation: Ceiling,Insulation: Walls,Vinyl Siding, Rancher
Faces Northeast
Foundation Poured Concrete
Sewer Sewer To Lot
Water Municipal
Structure Type Insulation: Ceiling,Insulation: Walls,Vinyl Siding
Others
Restrictions Building Scheme
Tax ID 027-791-289
Ownership Freehold
Pets Description Aquariums, Birds, Caged Mammals, Cats, Dogs
Read Less
Bought with Royal LePage-Comox Valley (CV)
GET MORE INFORMATION





