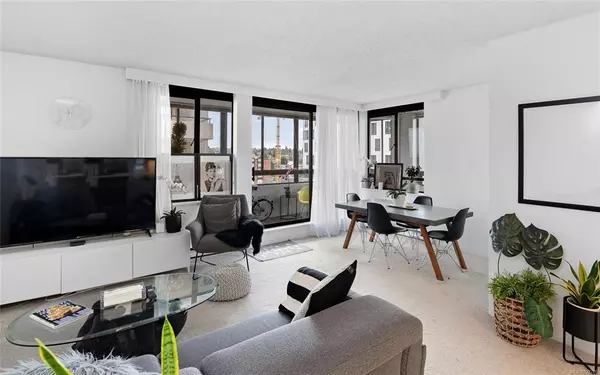For more information regarding the value of a property, please contact us for a free consultation.
1026 Johnson St #703 Victoria, BC V8V 3N7
Want to know what your home might be worth? Contact us for a FREE valuation!

Our team is ready to help you sell your home for the highest possible price ASAP
Key Details
Sold Price $470,000
Property Type Condo
Sub Type Condo Apartment
Listing Status Sold
Purchase Type For Sale
Square Footage 961 sqft
Price per Sqft $489
Subdivision Sutton Place West
MLS Listing ID 922226
Sold Date 03/31/23
Style Condo
Bedrooms 2
HOA Fees $552/mo
Rental Info Unrestricted
Year Built 1983
Annual Tax Amount $2,115
Tax Year 2022
Lot Size 1,306 Sqft
Acres 0.03
Property Description
Step into this bright, spacious, and crisply presented two bedroom condo. Centrally located steel and concrete building in Victoria's Downtown Harris Green neighbourhood, close to all amenities. With southeast exposure, the enclosed balcony enables residents to watch the sunrise, coffee in hand, even on the chillier of mornings that the west coast can bring. The open concept living/dining/kitchen area allows plenty of room for entertaining, and has pristine white paint to impress. Privately tucked away down the hall, you will find the primary bedroom with a large closet and 2 pc ensuite which connects directly to the main 4pc bath. Plus, additional storage closet off of enclosed balcony, updated balcony windows, underground parking stall included, and pets allowed.
Location
Province BC
County Capital Regional District
Area Vi Downtown
Direction South
Rooms
Main Level Bedrooms 2
Kitchen 1
Interior
Interior Features Dining/Living Combo, Eating Area, Storage
Heating Baseboard, Electric
Cooling None
Flooring Carpet, Linoleum, Tile
Window Features Blinds
Appliance Dishwasher, F/S/W/D, Microwave, Range Hood
Laundry In Unit
Exterior
Amenities Available Common Area, Elevator(s), Meeting Room, Secured Entry
View Y/N 1
View City
Roof Type Asphalt Torch On
Parking Type Underground
Total Parking Spaces 1
Building
Lot Description Central Location, Recreation Nearby, Shopping Nearby, Southern Exposure
Building Description Steel and Concrete, Condo
Faces South
Story 10
Foundation Poured Concrete
Sewer Sewer Connected
Water Municipal
Structure Type Steel and Concrete
Others
HOA Fee Include Garbage Removal,Hot Water,Insurance,Maintenance Grounds,Maintenance Structure,Property Management,Sewer,Water
Tax ID 000-177-644
Ownership Freehold/Strata
Acceptable Financing Purchaser To Finance
Listing Terms Purchaser To Finance
Pets Description Aquariums, Birds, Caged Mammals, Cats, Dogs, Number Limit, Size Limit
Read Less
Bought with RE/MAX Generation - The Neal Estate Group
GET MORE INFORMATION





