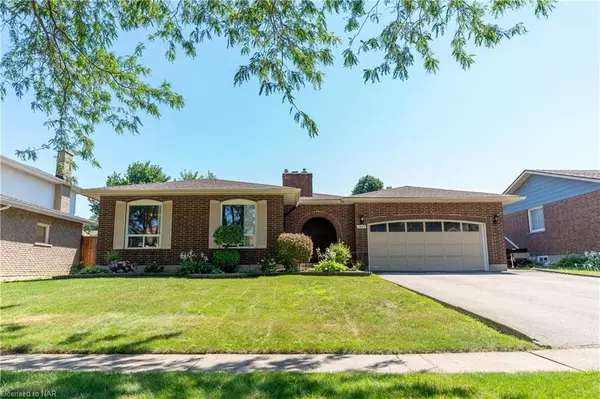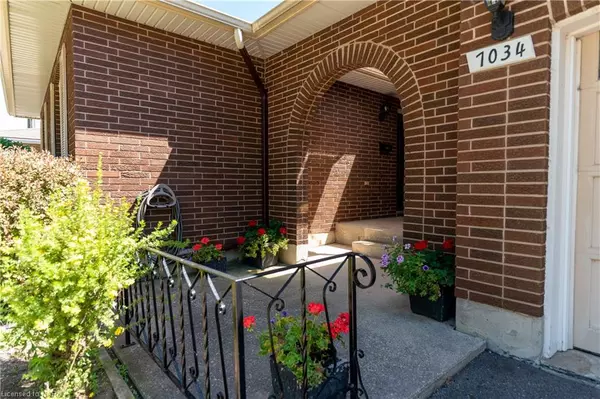For more information regarding the value of a property, please contact us for a free consultation.
7034 York Drive Niagara Falls, ON L2E 7A3
Want to know what your home might be worth? Contact us for a FREE valuation!

Our team is ready to help you sell your home for the highest possible price ASAP
Key Details
Sold Price $685,000
Property Type Single Family Home
Sub Type Single Family Residence
Listing Status Sold
Purchase Type For Sale
Square Footage 1,147 sqft
Price per Sqft $597
MLS Listing ID 40347297
Sold Date 02/10/23
Style Backsplit
Bedrooms 3
Full Baths 2
Abv Grd Liv Area 1,677
Originating Board Niagara
Year Built 1975
Annual Tax Amount $3,566
Property Description
“Home Sweet Home” will be top of mind when you tour this solid, well-maintained home in North end Niagara Falls. Centrally located
to shopping, parks, schools, bus route, highway access and truly a beautiful neighborhood to raise a family. This home is original
owner built, first time on the market backsplit, boasts over 2,000 sf of finished livable space. The spacious layout and custom design
conveniences are evident in such features as the skylight covered breezeway, where you can enjoy your morning coffee, four car
driveway, double car garage with added overhead door, which accesses the backyard. Great for storing your boat etc.
For the canning and wine making enthusiast, this home is equipped with approx.10 X9 ft cold cellar/cantina, built under the front
porch, facing north, also ideal for curing meats.
The basement can easily be converted into an in-law apartment or rental unit, with separate covered walk-up entrance to a spacious
back yard, that can easily accommodate a pool.
Location
Province ON
County Niagara
Area Niagara Falls
Zoning R1C
Direction Dorchester Road to Dolphin Street, right on York Drive.
Rooms
Other Rooms Shed(s)
Basement Development Potential, Separate Entrance, Walk-Up Access, Full, Partially Finished
Kitchen 2
Interior
Interior Features Auto Garage Door Remote(s), Floor Drains, In-law Capability
Heating Forced Air, Natural Gas, Gas Hot Water
Cooling Central Air
Fireplaces Type Gas
Fireplace Yes
Window Features Window Coverings
Appliance Water Heater, Dishwasher, Dryer, Freezer, Microwave, Refrigerator, Stove, Washer
Laundry In Basement
Exterior
Exterior Feature Landscaped
Parking Features Attached Garage, Garage Door Opener, Asphalt
Garage Spaces 2.0
Utilities Available Electricity Connected, Natural Gas Connected, Recycling Pickup, Street Lights, Phone Connected, Underground Utilities
Roof Type Asphalt Shing
Porch Patio
Lot Frontage 61.0
Lot Depth 120.0
Garage Yes
Building
Lot Description Urban, Place of Worship, Playground Nearby, Public Transit, Quiet Area, School Bus Route, Schools, Shopping Nearby
Faces Dorchester Road to Dolphin Street, right on York Drive.
Foundation Poured Concrete
Sewer Sewer (Municipal)
Water Municipal-Metered
Architectural Style Backsplit
Structure Type Aluminum Siding, Brick, Brick Front
New Construction No
Schools
Elementary Schools Notre Dame Catholic Elementary School
High Schools Saint Paul Catholic High School
Others
Tax ID 643060045
Ownership Freehold/None
Read Less




