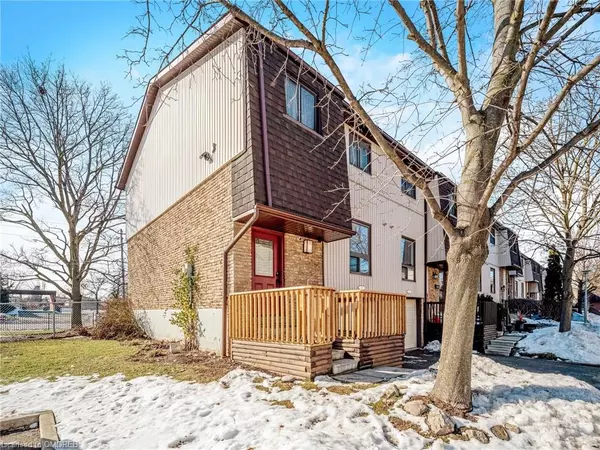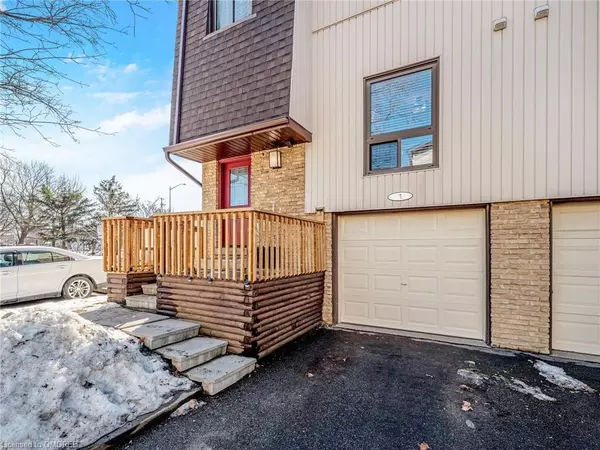For more information regarding the value of a property, please contact us for a free consultation.
481 Pitfield Road #1 Milton, ON L9T 3J5
Want to know what your home might be worth? Contact us for a FREE valuation!

Our team is ready to help you sell your home for the highest possible price ASAP
Key Details
Sold Price $720,000
Property Type Townhouse
Sub Type Row/Townhouse
Listing Status Sold
Purchase Type For Sale
Square Footage 1,300 sqft
Price per Sqft $553
MLS Listing ID 40376264
Sold Date 02/27/23
Style Two Story
Bedrooms 3
Full Baths 1
Half Baths 1
HOA Fees $437/mo
HOA Y/N Yes
Abv Grd Liv Area 1,800
Originating Board Oakville
Year Built 1975
Annual Tax Amount $2,174
Property Description
Lovely end-unit townhouse with extensive upgrading. Open concept main level with feature wall in living room. Granite counters and sink in kitchen, new light fixtures, new carpets & floors throughout. Basement features a rec room area plus finished laundry with good storage space. Lots of visitor parking nearby if needed. Great location within a few minutes of the highway, Go Train, and Milton's main shopping & retail areas.
Location
Province ON
County Halton
Area 2 - Milton
Zoning RMD
Direction East off Ontario St N, south of Steeles
Rooms
Basement Full, Finished
Kitchen 1
Interior
Interior Features Auto Garage Door Remote(s)
Heating Forced Air, Natural Gas
Cooling Central Air
Fireplace No
Laundry In Basement, Sink
Exterior
Exterior Feature Landscaped, Private Entrance
Parking Features Attached Garage, Exclusive, Asphalt
Garage Spaces 1.0
Pool None
View Y/N true
View Skyline
Roof Type Asphalt Shing
Porch Deck, Porch
Garage Yes
Building
Lot Description Urban, City Lot, Highway Access, Library, Park, Public Transit, Rec./Community Centre, Regional Mall, Schools
Faces East off Ontario St N, south of Steeles
Foundation Poured Concrete
Sewer Sewer (Municipal)
Water Municipal
Architectural Style Two Story
Structure Type Aluminum Siding, Brick, Shingle Siding
New Construction No
Others
HOA Fee Include Insurance,C.A.M.,Parking,Property Management Fees,Roof,Water
Senior Community false
Ownership Condominium
Read Less




