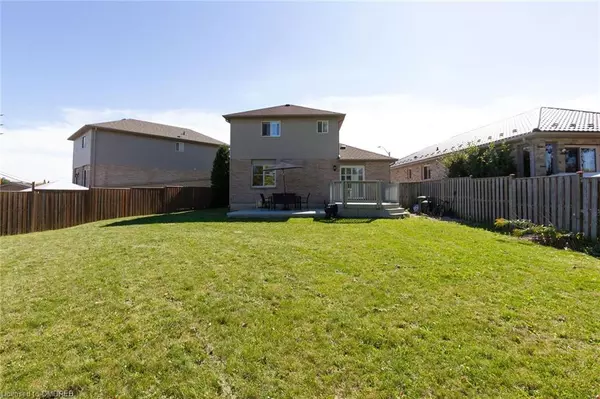For more information regarding the value of a property, please contact us for a free consultation.
7 Gershwin Court Hamilton, ON L8W 3Z4
Want to know what your home might be worth? Contact us for a FREE valuation!

Our team is ready to help you sell your home for the highest possible price ASAP
Key Details
Sold Price $1,125,000
Property Type Single Family Home
Sub Type Single Family Residence
Listing Status Sold
Purchase Type For Sale
Square Footage 1,936 sqft
Price per Sqft $581
MLS Listing ID 40336999
Sold Date 12/08/22
Style Two Story
Bedrooms 4
Full Baths 3
Half Baths 1
Abv Grd Liv Area 2,778
Originating Board Oakville
Year Built 2002
Annual Tax Amount $4,830
Property Description
Upgraded from Top to Bottom Detached Home, Situated on Quite Court with Pie Shaped Lot.
Brand New Flooring, Quartz Countertops and LED Lightings throughout, Professionally Finished Basement, Stairs, 3 Full Bathrooms & 1 Powder room. Main Floor with Smooth ceilings and Crown Molding, California Shutters, Combined Living & Dining Room, New Kitchen with Quartz Countertops and Backsplash, Breakfast area with Oversized Central Island, Mud Room, Inside Garage Entry. Second Floor offers 3 Oversized Bedrooms with Closets, LED Lighting, California Shutters, 2 Fully Renovated Bathrooms. 4th Bedroom with Double Closet in Basement, Specious Great Room, Spa-Like Bathroom.
Pool size, Pie-Shaped Backyard with 2 Tired Deck and Tool Shade.
Location
Province ON
County Hamilton
Area 18 - Hamilton Mountain
Zoning Rez.
Direction RYMAL (between Upper Wentworth & Upper Sherman) TO ARROWHEAD TO GERSHWIN
Rooms
Other Rooms Shed(s)
Basement Full, Finished
Kitchen 1
Interior
Interior Features Auto Garage Door Remote(s), In-law Capability
Heating Forced Air, Natural Gas
Cooling Central Air
Fireplace No
Window Features Window Coverings
Appliance Dishwasher, Dryer, Gas Stove, Refrigerator, Washer
Laundry Laundry Room
Exterior
Parking Features Attached Garage, Garage Door Opener, Concrete
Garage Spaces 1.0
Pool None
View Y/N true
View Garden
Roof Type Asphalt Shing
Lot Frontage 25.0
Lot Depth 120.0
Garage Yes
Building
Lot Description Rural, Irregular Lot, Library, Park, Place of Worship, Public Transit, Quiet Area, Rec./Community Centre, Schools
Faces RYMAL (between Upper Wentworth & Upper Sherman) TO ARROWHEAD TO GERSHWIN
Foundation Poured Concrete
Sewer Sewer (Municipal)
Water Municipal
Architectural Style Two Story
Structure Type Aluminum Siding, Brick, Other
New Construction No
Schools
Elementary Schools Ray Lewis//St. John Paul
High Schools Nora Franceshenderson//Brebeuf
Others
Senior Community false
Tax ID 169050610
Ownership Freehold/None
Read Less
GET MORE INFORMATION





