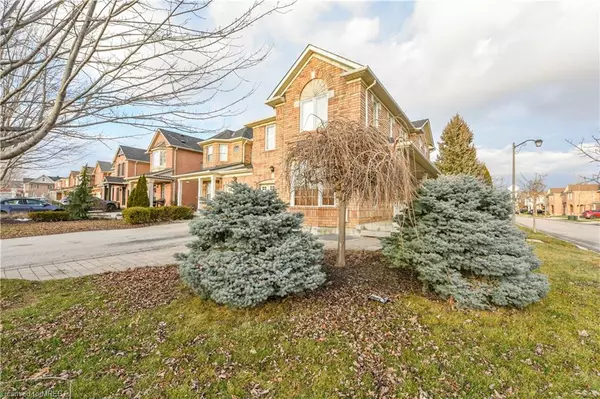For more information regarding the value of a property, please contact us for a free consultation.
1193 Barclay Circle Milton, ON L9T 5W5
Want to know what your home might be worth? Contact us for a FREE valuation!

Our team is ready to help you sell your home for the highest possible price ASAP
Key Details
Sold Price $1,030,000
Property Type Single Family Home
Sub Type Single Family Residence
Listing Status Sold
Purchase Type For Sale
Square Footage 1,950 sqft
Price per Sqft $528
MLS Listing ID 40368133
Sold Date 02/26/23
Style Two Story
Bedrooms 5
Full Baths 3
Half Baths 1
Abv Grd Liv Area 1,950
Originating Board Mississauga
Annual Tax Amount $3,348
Property Description
Welcome To This Beautiful, Prime location, Corner Lot, Semi-Detached Home. This house has one of the largest driveway in the neighbourhood. You Will Love The Spacious Layout! Featuring 4+1 Bedrooms, 4 Bathrooms, & Hardwood Throughout. Granite Counters, Stainless Steel Appliances, Finished Basement, & Laundry Room On The Second Floor. The Primary Bedroom Offers An Ensuite & Walk-In Closet. Take Advantage Of The Maintenance Free Yard With A Large Deck & Stone Interlocking Plus An Oversized Garden Shed At The Back. Parking For 4 Cars On Driveway! This Home Has Everything You Need!
Location
Province ON
County Halton
Area 2 - Milton
Zoning MD1-E
Direction Barclay Circle facing Thompson Rd S.
Rooms
Basement Full, Finished, Sump Pump
Kitchen 1
Interior
Interior Features Bed & Breakfast, Built-In Appliances
Heating Forced Air
Cooling Central Air
Fireplace No
Window Features Window Coverings
Appliance Water Heater, Built-in Microwave, Dishwasher, Dryer, Refrigerator, Stove, Washer
Exterior
Parking Features Attached Garage
Garage Spaces 1.0
Roof Type Asphalt Shing
Lot Frontage 31.0
Lot Depth 80.0
Garage Yes
Building
Lot Description Urban, Business Centre, High Traffic Area, Highway Access, Hospital, Park, Public Transit, Schools
Faces Barclay Circle facing Thompson Rd S.
Foundation Concrete Perimeter
Sewer Sewer (Municipal)
Water Municipal-Metered
Architectural Style Two Story
Structure Type Brick, Shingle Siding
New Construction No
Others
Tax ID 249361657
Ownership Freehold/None
Read Less




