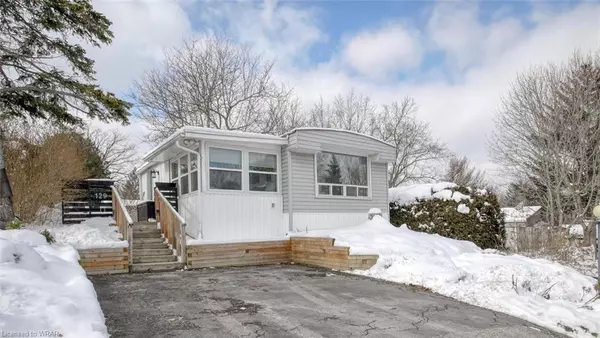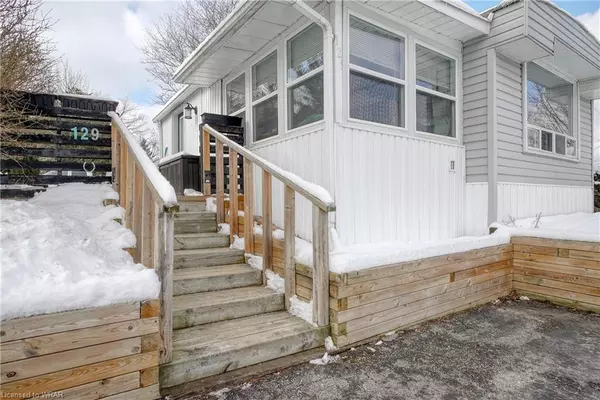For more information regarding the value of a property, please contact us for a free consultation.
129 Maple Crescent Flamborough, ON N0B 2J0
Want to know what your home might be worth? Contact us for a FREE valuation!

Our team is ready to help you sell your home for the highest possible price ASAP
Key Details
Sold Price $282,500
Property Type Single Family Home
Sub Type Modular Home
Listing Status Sold
Purchase Type For Sale
Square Footage 925 sqft
Price per Sqft $305
MLS Listing ID 40368950
Sold Date 02/09/23
Style Bungalow
Bedrooms 2
Full Baths 1
Half Baths 1
Abv Grd Liv Area 925
Originating Board Waterloo Region
Property Description
Affordable and adorable 2 bedroom, 2 bathroom home in Beverly Hills Estates - a year round, all ages Parkbridge Land Lease Community, located in the peaceful rolling hills of Flamborough and convenient for commuters from many locations including Cambridge, Guelph, and Waterdown. 129 Maple is well located in the community featuring 2 driveways which allows for 4 vehicle parking. The well landscaped property provides lots of privacy for you to enjoy entertaining outdoors on the deck. The updated kitchen provides plenty of counter space as well as ample cabinetry. Having the attached dining area allows for family gatherings and entertaining. Cozy up to the gas stove in the spacious living room. The south east facing office with multiple windows is a bright and cheery space ideal for a sunroom, den, craft room or office. Come and see for yourself everything this home has to offer! Monthly land lease fees of $645/month includes property taxes. For more information about Parkbridge Land Lease Communities visit www.parkbridge.com
Location
Province ON
County Hamilton
Area 43 - Flamborough
Zoning A2
Direction 1294 8TH CONC W. - Beverly Hills Estates.
Rooms
Basement None
Kitchen 1
Interior
Interior Features Ceiling Fan(s)
Heating Electric Forced Air
Cooling None
Fireplaces Number 1
Fireplaces Type Propane
Fireplace Yes
Appliance Dishwasher, Dryer, Range Hood, Refrigerator, Stove, Washer
Laundry In-Suite
Exterior
Parking Features Asphalt, Gravel
Roof Type Asphalt
Garage No
Building
Lot Description Rural, Rectangular, Quiet Area, School Bus Route
Faces 1294 8TH CONC W. - Beverly Hills Estates.
Foundation Pillar/Post/Pier
Sewer Sewer (Municipal)
Water Municipal
Architectural Style Bungalow
Structure Type Vinyl Siding
New Construction No
Others
Ownership Lsehld/Lsd Lnd
Read Less




