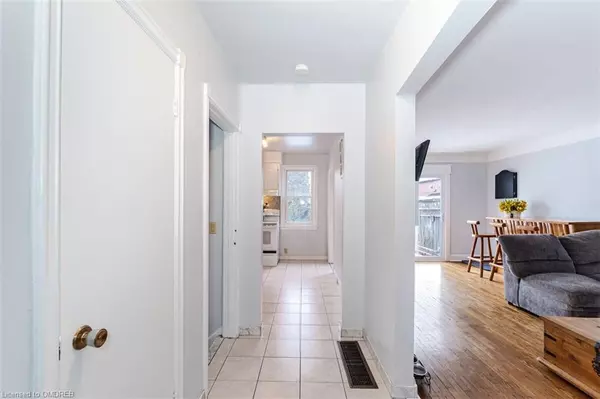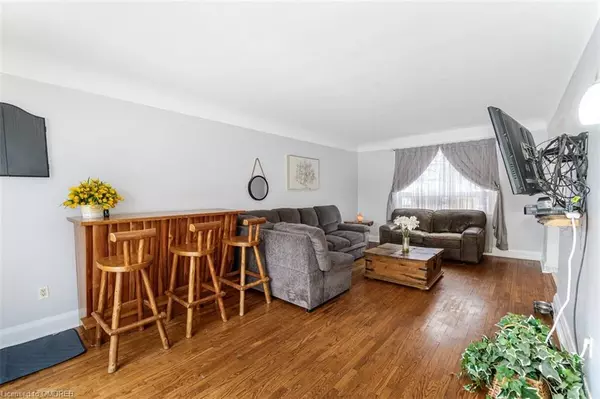For more information regarding the value of a property, please contact us for a free consultation.
14 East 26th Street Hamilton, ON L8V 3C4
Want to know what your home might be worth? Contact us for a FREE valuation!

Our team is ready to help you sell your home for the highest possible price ASAP
Key Details
Sold Price $600,000
Property Type Single Family Home
Sub Type Single Family Residence
Listing Status Sold
Purchase Type For Sale
Square Footage 1,150 sqft
Price per Sqft $521
MLS Listing ID 40369810
Sold Date 02/01/23
Style Two Story
Bedrooms 3
Full Baths 1
Half Baths 1
Abv Grd Liv Area 1,150
Originating Board Oakville
Annual Tax Amount $3,500
Property Description
FANTASTIC LOCATION! 3 BEDROOM 2-STORY DETACHED HOME SITS ON A 42FT WIDE LOT! 1150 SQFT, STEPS FROM THE JURAVINSKI HOSPITAL, CLOSE TO THE HAMILTON ESCARPMENT, RETAIL SHOPS AND MANY AMENITIES. THIS HOME FEATURES A SPACIOUS BRIGHT FLOOR PLAN, CONCRETE DRIVE, W/ ADDITIONAL PARKING, SHINGLES 2014, FENCED YARD, UPDATED WINDOWS, 100 AMP BREAKER 2017, HARDWOOD FLOORS, FENCED YARD, UPDATED INSULATION 2015 AND FURNACE 2019. SIDE SEPARATE ENTRANCE W/BSMT BATH. STEPS TO TRANSIT, SCHOOLS & PARKS. IDEAL AS FAMILY HOME, 1ST TIME HOME BUYER, OR INVESTOR!
Location
Province ON
County Hamilton
Area 17 - Hamilton Mountain
Zoning R1 - Residential
Direction Concession Street to East 26th Street, between Upper Wentworth and Upper Sherman.
Rooms
Basement Separate Entrance, Full, Partially Finished
Kitchen 1
Interior
Heating Forced Air, Natural Gas
Cooling Central Air
Fireplace No
Appliance Water Heater, Dishwasher, Dryer, Refrigerator, Stove, Washer
Laundry In Basement
Exterior
Parking Features Concrete
Roof Type Asphalt Shing
Lot Frontage 42.0
Lot Depth 84.0
Garage No
Building
Lot Description Urban, Hospital, Public Transit, Schools, Shopping Nearby
Faces Concession Street to East 26th Street, between Upper Wentworth and Upper Sherman.
Foundation Concrete Block
Sewer Sewer (Municipal)
Water Municipal
Architectural Style Two Story
Structure Type Aluminum Siding, Brick
New Construction No
Others
Ownership Freehold/None
Read Less
GET MORE INFORMATION





