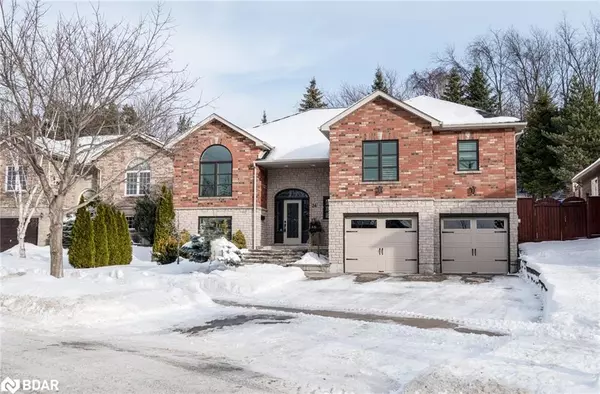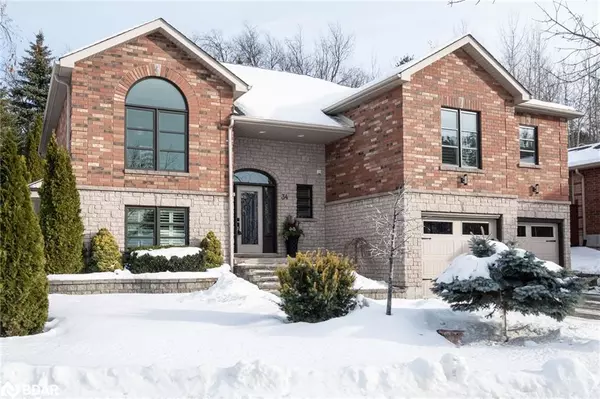For more information regarding the value of a property, please contact us for a free consultation.
34 Dove Crescent Barrie, ON L4N 7Z3
Want to know what your home might be worth? Contact us for a FREE valuation!

Our team is ready to help you sell your home for the highest possible price ASAP
Key Details
Sold Price $1,360,000
Property Type Single Family Home
Sub Type Single Family Residence
Listing Status Sold
Purchase Type For Sale
Square Footage 2,019 sqft
Price per Sqft $673
MLS Listing ID 40360291
Sold Date 12/31/22
Style Bungalow Raised
Bedrooms 4
Full Baths 3
Half Baths 1
Abv Grd Liv Area 2,848
Originating Board Barrie
Year Built 2000
Annual Tax Amount $7,089
Property Description
Welcome to sought after Wildwood Estates. In the nature lovers area of Ardagh Bluffs, on Barrie's southwest side, is this never-for-sale-before immaculate bungalow. The original owners have taken exceptional care of this home, and it shows! Built by renown builder S.L. Witty Homes, you can be assured that quality workmanship was a priority. Lounge away your summers in the beautiful private, treed backyard oasis; next to the salt water pool with your favourite beverage by day and storytelling with family and friends by the waterside gas fire pit by night. This is the lifestyle you've been dreaming of. Designed with a feeling for open spaces, the floor plan is bathed in natural sunlight and architectural creativity not often found in a home. After all, you aren't looking for just a home; you're looking for something unique and special and that's what this home represents. Imagine lazy Sundays relaxing in the great room with a book and taking in the expanse of the soaring ceiling. The sunlight drenched lower level with feet warming in-floor radiant heat and a cozy gas fireplace makes you wonder how you could possibly be in a basement? Ample storage and inside entry to the double car garage add convenience to everyday family life. Many mechanicals and functions of the home have been updated or upgraded; engineered hardwood floors, high end windows, shingles, 1 yr old furnace, water softener, central vac, newer pool equipment, in-ground sprinklers, interlocking stone driveway, extensive lush landscaping that has been meticulously manicured, new fencing, fresh modern paint, upgraded lighting throughout and much more. At 34 Dove Crescent, you aren't just buying a home, you're getting a welcoming, safe, outdoorsy community with all the conveniences nearby. Walk to grocery, pharmacy, gas, convenience, pet store, Starbucks, a pub, parks, hiking trails in addition to easy access to HWY 400 and only 4 Km's to Barrie's beautiful waterfront. Intrigued? Come see for yourself.
Location
Province ON
County Simcoe County
Area Barrie
Zoning R2
Direction Ardagh Road to Snowshoe Trail to Dove Crescent
Rooms
Other Rooms Gazebo
Basement Separate Entrance, Full, Finished
Kitchen 1
Interior
Interior Features High Speed Internet, Central Vacuum, Auto Garage Door Remote(s), Ceiling Fan(s)
Heating Forced Air, Natural Gas, Radiant
Cooling Central Air
Fireplaces Number 2
Fireplaces Type Gas
Fireplace Yes
Window Features Window Coverings
Appliance Water Heater, Water Softener, Dishwasher, Dryer, Gas Oven/Range, Gas Stove, Hot Water Tank Owned, Microwave, Range Hood, Refrigerator, Washer
Laundry Main Level
Exterior
Exterior Feature Landscape Lighting, Landscaped, Lawn Sprinkler System, Privacy
Parking Features Attached Garage, Garage Door Opener, Inside Entry, Interlock
Garage Spaces 2.0
Fence Full
Pool In Ground, Salt Water
Utilities Available Cable Available, Natural Gas Connected, Recycling Pickup, Street Lights
View Y/N true
View Trees/Woods
Roof Type Asphalt Shing
Handicap Access Accessible Public Transit Nearby
Lot Frontage 63.0
Lot Depth 181.0
Garage Yes
Building
Lot Description Urban, Irregular Lot, Near Golf Course, Greenbelt, Highway Access, Park, Place of Worship, Playground Nearby, Public Transit, Quiet Area, Ravine, Rec./Community Centre, School Bus Route, Schools, Shopping Nearby, Trails
Faces Ardagh Road to Snowshoe Trail to Dove Crescent
Foundation Poured Concrete
Sewer Sewer (Municipal)
Water Municipal-Metered
Architectural Style Bungalow Raised
Structure Type Brick, Stone
New Construction No
Others
Tax ID 589130201
Ownership Freehold/None
Read Less




