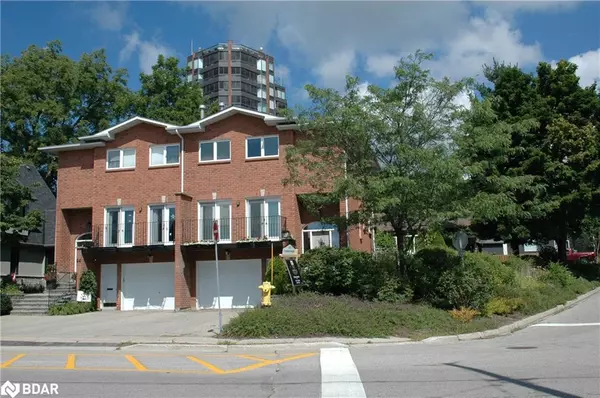For more information regarding the value of a property, please contact us for a free consultation.
46 Kempenfelt Drive Barrie, ON L4M 1B9
Want to know what your home might be worth? Contact us for a FREE valuation!

Our team is ready to help you sell your home for the highest possible price ASAP
Key Details
Sold Price $834,000
Property Type Single Family Home
Sub Type Single Family Residence
Listing Status Sold
Purchase Type For Sale
Square Footage 1,691 sqft
Price per Sqft $493
MLS Listing ID 40298472
Sold Date 12/06/22
Style Two Story
Bedrooms 3
Full Baths 2
Half Baths 1
Abv Grd Liv Area 2,160
Originating Board Barrie
Year Built 1996
Annual Tax Amount $5,983
Property Description
Welcome to 46 Kempenfelt Drive, located on one of the most prestigious streets in Barrie with a view of the Bay that would leave your friends envious. This Executive Town not only boasts world class views and lake access, but also provides you with 3 spacious bedrooms, large open concept main floor and a lower level with a utility room that provides you with lots of storage but can also serve as a fourth bedroom. The primary bedroom provides you with a southward view over Kempenfelt Bay, huge walk-in closet, and enough space for a large bedroom suite. The units are separated by a 8” concrete wall for both sound absorption and an added layer of protection. Large balcony off the living room provides with a perfect place for your morning coffee, or an evening glass of wine. Not only can you enjoy the view, but this location also has water access a mere 50 feet away, to the lake, The Simcoe County Cycling Loop, and Trans Canada Trail. Perfect for any recreation enthusiasts of walking, hiking, running, cycling, paddle boarding, kayaking or even just swimming off the shores. This location is absolutely idyllic, come and see for yourself all the benefits of living by the water.
Location
Province ON
County Simcoe County
Area Barrie
Zoning 311
Direction Corner of Kempenfelt and Duckworth.
Rooms
Basement Partial, Finished
Kitchen 1
Interior
Interior Features High Speed Internet, Central Vacuum, Ceiling Fan(s)
Heating Fireplace-Gas, Forced Air, Natural Gas
Cooling Central Air
Fireplaces Number 1
Fireplaces Type Gas
Fireplace Yes
Window Features Window Coverings, Skylight(s)
Appliance Water Heater, Dishwasher, Dryer, Range Hood, Refrigerator, Stove, Washer
Laundry Sink, Upper Level
Exterior
Exterior Feature Balcony
Parking Features Attached Garage, Garage Door Opener, Inside Entry, Interlock
Garage Spaces 1.0
Pool None
Utilities Available Cable Connected, Cell Service, Electricity Connected, Natural Gas Connected, Recycling Pickup, Street Lights, Phone Connected
Waterfront Description Lake Privileges, Lake/Pond
View Y/N true
View Bay, City, Downtown, Panoramic, Park/Greenbelt
Roof Type Asphalt Shing
Porch Patio
Lot Frontage 22.0
Garage Yes
Building
Lot Description Urban, Pie Shaped Lot, Beach, City Lot, Marina, Park, Rec./Community Centre, Shopping Nearby, Trails, Visual Exposure
Faces Corner of Kempenfelt and Duckworth.
Foundation Poured Concrete
Sewer Sewer (Municipal)
Water Municipal
Architectural Style Two Story
Structure Type Brick
New Construction Yes
Schools
Elementary Schools Codrington Ps
High Schools Barrie North
Others
Tax ID 587950123
Ownership Freehold/None
Read Less




