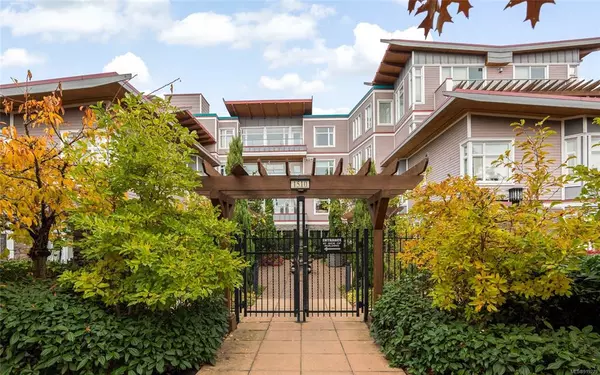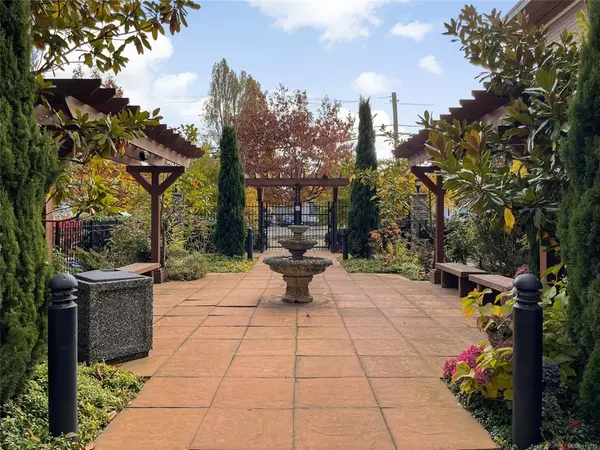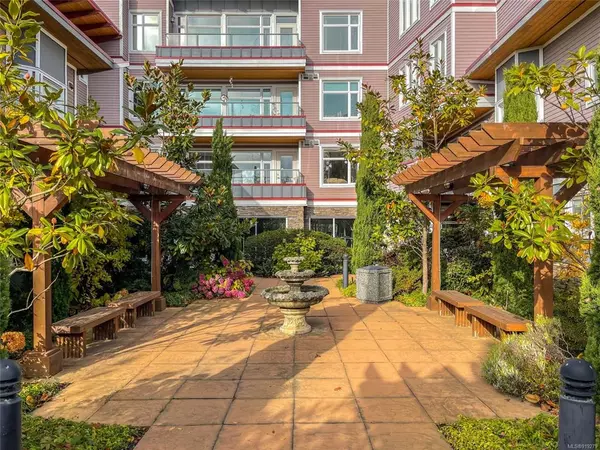For more information regarding the value of a property, please contact us for a free consultation.
1510 Hillside Ave #101 Victoria, BC V8T 2C2
Want to know what your home might be worth? Contact us for a FREE valuation!

Our team is ready to help you sell your home for the highest possible price ASAP
Key Details
Sold Price $725,000
Property Type Townhouse
Sub Type Row/Townhouse
Listing Status Sold
Purchase Type For Sale
Square Footage 1,399 sqft
Price per Sqft $518
Subdivision The Pearl On Hillside
MLS Listing ID 919279
Sold Date 03/31/23
Style Main Level Entry with Upper Level(s)
Bedrooms 3
HOA Fees $593/mo
Rental Info Some Rentals
Year Built 2007
Annual Tax Amount $3,184
Tax Year 2022
Lot Size 1,306 Sqft
Acres 0.03
Property Description
Welcome to “The Pearl” a bright and modern 3BR, 2.5BA townhome conveniently located within steps from the convenience of Hillside Mall shopping as well as parks, schools, restaurants and more. A well-run strata and family friendly complex within the sought-after Oak Bay high school catchment area, The Pearl includes a well-equipped gym, secure and peaceful courtyard, and ready access to transit and bike routes to UVIC, Camosun College and downtown, all just minutes away. Inside, you’ll enjoy 1388 SF of living space over two floors, plus 169 SF of deck space, including a cozy and private patio off the living room, and a bedroom featuring a covered deck. Other features include in-suite laundry, quartz counter tops, wood laminate floors, LR fireplace, 2 secure parking stalls (one covered) and secure bicycle storage. A built-in double Murphy bed that converts into a desk is also part of this package. Truly, this townhome has it all.
Location
Province BC
County Capital Regional District
Area Vi Oaklands
Zoning multi fam
Direction South
Rooms
Basement None
Kitchen 1
Interior
Interior Features Eating Area, Storage
Heating Baseboard, Electric
Cooling None
Flooring Tile, Wood
Fireplaces Number 1
Fireplaces Type Electric
Fireplace 1
Window Features Blinds,Insulated Windows
Appliance Dishwasher, F/S/W/D, Oven/Range Electric, Refrigerator, Washer
Laundry In House
Exterior
Exterior Feature Balcony/Patio, Fencing: Full, Sprinkler System
Carport Spaces 1
Amenities Available Bike Storage, Common Area, Elevator(s), Fitness Centre
View Y/N 1
View City
Roof Type Asphalt Torch On,Fibreglass Shingle
Handicap Access Ground Level Main Floor
Parking Type Carport, Guest
Total Parking Spaces 2
Building
Lot Description Irregular Lot, Level, Private, Serviced
Building Description Cement Fibre,Frame Wood,Insulation: Ceiling,Insulation: Walls, Main Level Entry with Upper Level(s)
Faces South
Story 4
Foundation Poured Concrete
Sewer Sewer To Lot
Water Municipal
Architectural Style West Coast
Structure Type Cement Fibre,Frame Wood,Insulation: Ceiling,Insulation: Walls
Others
HOA Fee Include Garbage Removal,Insurance,Maintenance Grounds,Property Management
Tax ID 027-368-122
Ownership Freehold/Strata
Acceptable Financing Purchaser To Finance
Listing Terms Purchaser To Finance
Pets Description Aquariums, Birds, Caged Mammals, Cats, Dogs, Number Limit, Size Limit
Read Less
Bought with DFH Real Estate Ltd.
GET MORE INFORMATION





