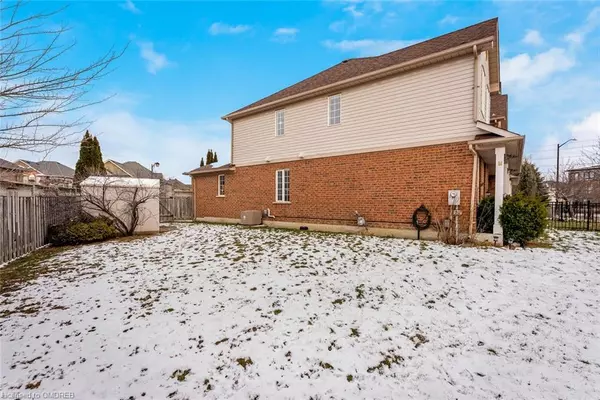For more information regarding the value of a property, please contact us for a free consultation.
1212 Mowat Lane Milton, ON L9T 5R3
Want to know what your home might be worth? Contact us for a FREE valuation!

Our team is ready to help you sell your home for the highest possible price ASAP
Key Details
Sold Price $935,000
Property Type Townhouse
Sub Type Row/Townhouse
Listing Status Sold
Purchase Type For Sale
Square Footage 1,589 sqft
Price per Sqft $588
MLS Listing ID 40381668
Sold Date 03/05/23
Style Two Story
Bedrooms 3
Full Baths 2
Half Baths 1
Abv Grd Liv Area 2,076
Originating Board Oakville
Year Built 2001
Annual Tax Amount $3,538
Property Description
This wonderfully updated end unit townhouse, located in the heart of Milton, offers the perfect blend of convenience and style. Enjoy this bright and spacious 3 bedroom, 2 and a half bathroom layout with its tasteful blend of modern and traditional design. The main floor features a large living room with a tons of natural light, a formal dining room and a large eat-in kitchen with plenty of counter and cupboard space. Upstairs you will find a generous master bedroom with a walk-in closet and a luxurious 4pc ensuite, as well as two additional bedrooms and a full 4 pc bathroom. The finished basement is perfect for entertaining in the spacious family room as well as plenty of extra storage. Outside, the oversized yard with its mature trees and landscaping is perfect for outdoor BBQs and gatherings. A short walk to public and high schools, Milton Arts Centre, Super Centre and the GO Station. Don't miss out on this perfect family home! High efficiency furnace replaced 2020, AC 2020, Driveway repaved 2020, Shingles 2017, Newer appliances in kitchen, Washer 2022, Dryer 2020.
Location
Province ON
County Halton
Area 2 - Milton
Zoning MD-1
Direction Main-Pearson-Mowat
Rooms
Other Rooms Shed(s)
Basement Full, Finished
Kitchen 1
Interior
Interior Features High Speed Internet, Central Vacuum, Auto Garage Door Remote(s)
Heating Forced Air, Natural Gas
Cooling Central Air
Fireplace No
Appliance Water Heater, Water Softener, Built-in Microwave, Dishwasher, Dryer, Refrigerator, Stove, Washer
Laundry In Basement
Exterior
Parking Features Attached Garage, Garage Door Opener
Garage Spaces 1.0
Utilities Available Cable Connected, Cell Service, Garbage/Sanitary Collection, Natural Gas Connected, Recycling Pickup, Street Lights, Phone Connected
View Y/N true
View Clear
Roof Type Asphalt Shing
Lot Frontage 18.45
Lot Depth 116.76
Garage Yes
Building
Lot Description Urban, Irregular Lot, Arts Centre, Corner Lot, Highway Access, Hospital, Library, Public Transit, Rec./Community Centre, School Bus Route, Schools
Faces Main-Pearson-Mowat
Foundation Poured Concrete
Sewer Sewer (Municipal)
Water Municipal-Metered
Architectural Style Two Story
Structure Type Brick, Vinyl Siding
New Construction No
Schools
Elementary Schools Chris Hadfield, St Peter
High Schools Bishop Reading, Craig Keilburger
Others
Tax ID 249401292
Ownership Freehold/None
Read Less




