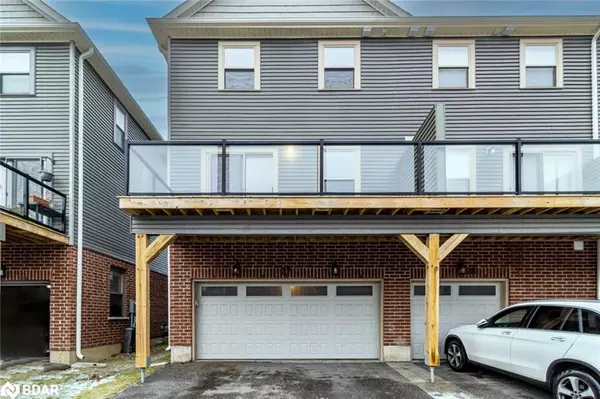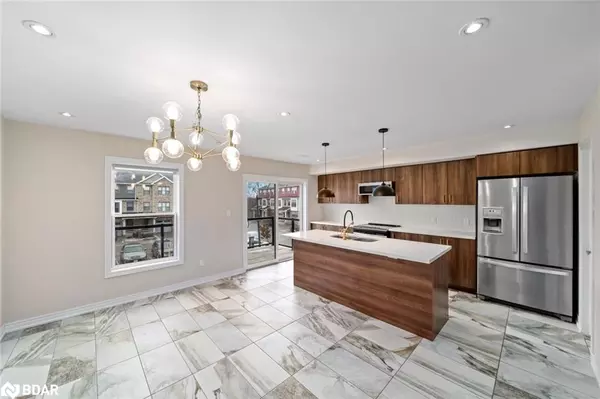For more information regarding the value of a property, please contact us for a free consultation.
1 Leggott Avenue #27 Barrie, ON L4M 0K7
Want to know what your home might be worth? Contact us for a FREE valuation!

Our team is ready to help you sell your home for the highest possible price ASAP
Key Details
Sold Price $725,000
Property Type Townhouse
Sub Type Row/Townhouse
Listing Status Sold
Purchase Type For Sale
Square Footage 1,946 sqft
Price per Sqft $372
MLS Listing ID 40369613
Sold Date 02/03/23
Style 3 Storey
Bedrooms 4
Full Baths 3
Half Baths 1
HOA Fees $208/mo
HOA Y/N Yes
Abv Grd Liv Area 1,946
Originating Board Barrie
Year Built 2018
Annual Tax Amount $4,253
Property Description
RARE-FOUND SPACIOUS END-UNIT TOWNHOME WITH A TWO-CAR GARAGE! This unbeatable 4-bedroom, 4-bathroom townhome is ideally situated in a convenient Barrie location & is within walking distance of schools, shops, restaurants, grocery stores, & parks. Public transportation & Hwy 400 are also found nearby to satisfy commuters heading in all directions. This well-mainted end-unit comes equipped with a rare attached 2-car garage & a double-wide driveway. Luckily, this complex also features visitor parking & takes care of grounds maintenance! Admire this bright “Holmes-approved” interior which goes above & beyond residential standards! This home features three bright levels & a blend of laminate floors & ceramic tiles. This property was also built in 2018, making all big-ticket items only 4-years old. The main level includes inside entry from the garage, a hall closet, & 1 extra-bright bedroom with a 4-pc ensuite. The 2nd floor hosts the upgraded kitchen, which boasts quartz countertops, gold/black hardware, S/S appliances & a pantry closet. The adjacent dining area features an updated light fixture & this space features a W/O to the private balcony, including a gas BBQ hookup! The bright & spacious great room, is perfect for relaxing & offers multiple windows. Rounding off this level is a powder room! The 3rd level features 3 bedrooms, 1 of which has a 3-pc ensuite. A 4-pc bathroom & laundry amenities are also found here, making everyday chores a breeze. An unfinished space in the basement beams with potential & offers you the chance to develop an office or exercise room. This meticulously maintained property also features a central vac rough-in, an air exchanger, & a heat recovery system.
Location
Province ON
County Simcoe County
Area Barrie
Zoning RM2 (SP-516)
Direction Burton Ave/Huronia Rd/Big Bay Point Rd/Leggott Ave
Rooms
Basement Development Potential, Partial, Unfinished, Sump Pump
Kitchen 1
Interior
Interior Features High Speed Internet, Air Exchanger, Auto Garage Door Remote(s), Central Vacuum Roughed-in
Heating Forced Air, Natural Gas
Cooling Central Air
Fireplace No
Window Features Window Coverings
Appliance Water Heater, Built-in Microwave, Dishwasher, Dryer, Range Hood, Refrigerator, Stove, Washer
Laundry Laundry Room, Upper Level
Exterior
Exterior Feature Balcony, Landscaped, Year Round Living
Parking Features Attached Garage, Garage Door Opener, Exclusive
Garage Spaces 2.0
Utilities Available Cable Connected, Electricity Connected, Fibre Optics, Garbage/Sanitary Collection, Natural Gas Connected, Recycling Pickup, Street Lights, Phone Connected
Roof Type Asphalt Shing
Lot Frontage 19.33
Lot Depth 39.0
Garage Yes
Building
Lot Description Urban, Irregular Lot, Park, Public Transit, School Bus Route, Schools, Shopping Nearby, Trails
Faces Burton Ave/Huronia Rd/Big Bay Point Rd/Leggott Ave
Foundation Poured Concrete
Sewer Sewer (Municipal)
Water Municipal
Architectural Style 3 Storey
Structure Type Brick, Stone, Vinyl Siding
New Construction No
Schools
Elementary Schools Willow Landing Es / St. Michael The Archangel Ecs
High Schools Innisdale Ss / St. Peter'S Css
Others
Tax ID 587400888
Ownership Freehold/None
Read Less




