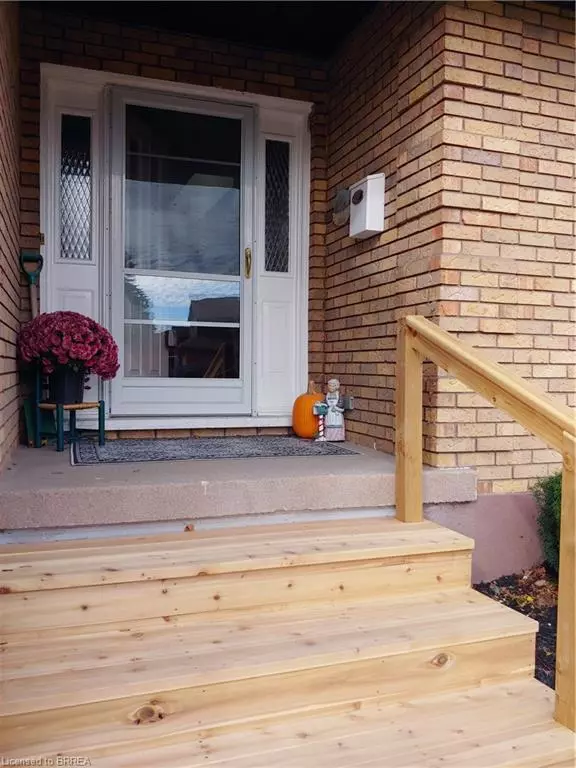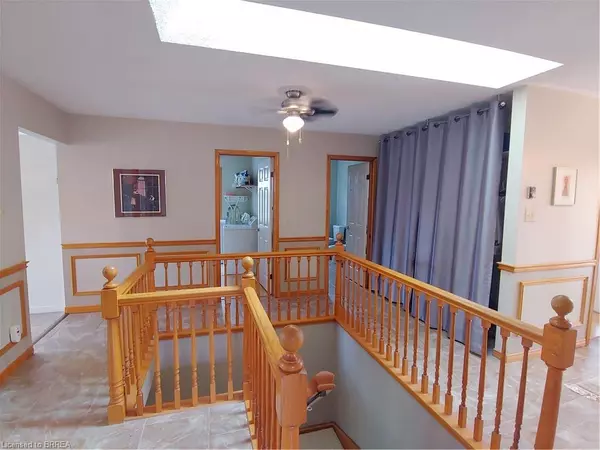For more information regarding the value of a property, please contact us for a free consultation.
14 Hackney Ridge Brantford, ON N3P 1S8
Want to know what your home might be worth? Contact us for a FREE valuation!

Our team is ready to help you sell your home for the highest possible price ASAP
Key Details
Sold Price $705,000
Property Type Single Family Home
Sub Type Single Family Residence
Listing Status Sold
Purchase Type For Sale
Square Footage 1,165 sqft
Price per Sqft $605
MLS Listing ID 40361246
Sold Date 01/08/23
Style Bungalow
Bedrooms 4
Full Baths 2
Abv Grd Liv Area 2,330
Originating Board Brantford
Year Built 1984
Annual Tax Amount $4,972
Property Description
Check out this custom build 2+2-bedroom bungalow built on an exceptional lot in desirable Lynden Hills! Step up to a very large front foyer with ample closet space, skylight, and a spiral staircase that extends to the lower level. This practical main floor plan also features French doors leading into the kitchen and dining area that is surrounded by windows - providing lots of natural lighting. There is also a sliding door that extends from the kitchen to a massive rear deck/balcony with view of undisturbed green space. The main floor also features two additional bedrooms, a laundry room, 5-piece bathroom, and a large front family room. The lower level has lots of potential, including, an in-law arrangement with large bonus room with "rough ins". The main rec room has a walk out to the rear yard as well as a gas fireplace for supplementary heating and ambiance. The lower level also has two bedrooms (one could also be an office or hobby room), 3-piece bathroom with recent upgrades, utility area, & front cold storage. This one family home is a must see with no rear neighbors, an additional concrete patio, gardens, and sprinkler system!
Location
Province ON
County Brantford
Area 2018 - Lynden Hills
Zoning OS3, R1A
Direction Brantwood Park Road to Hackney Ridge.
Rooms
Basement Walk-Out Access, Full, Finished
Kitchen 1
Interior
Interior Features Ceiling Fan(s), In-law Capability
Heating Baseboard, Forced Air, Natural Gas
Cooling Central Air
Fireplaces Number 2
Fireplaces Type Electric, Gas
Fireplace Yes
Window Features Skylight(s)
Appliance Water Heater
Laundry Main Level
Exterior
Exterior Feature Balcony, Landscaped, Lawn Sprinkler System, Privacy
Parking Features Attached Garage, Asphalt
Garage Spaces 1.0
Fence Fence - Partial
Pool None
View Y/N true
View Forest, Park/Greenbelt, Trees/Woods
Roof Type Asphalt Shing
Porch Deck, Patio
Lot Frontage 43.0
Lot Depth 139.88
Garage Yes
Building
Lot Description Urban, Irregular Lot, Highway Access, Park, Place of Worship, Schools, Shopping Nearby
Faces Brantwood Park Road to Hackney Ridge.
Foundation Poured Concrete
Sewer Sewer (Municipal)
Water Municipal-Metered
Architectural Style Bungalow
Structure Type Aluminum Siding, Brick
New Construction No
Others
Tax ID 322680043
Ownership Freehold/None
Read Less




