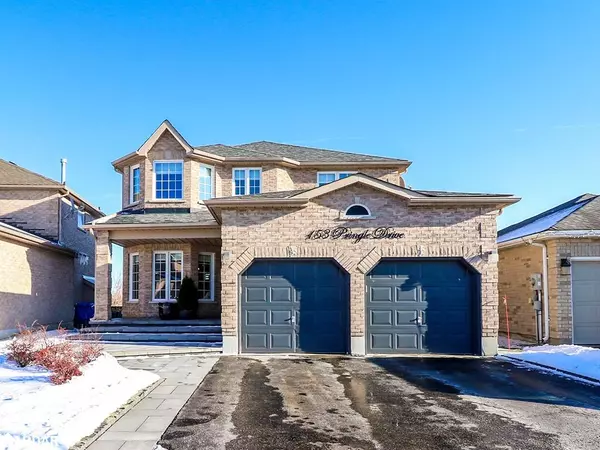For more information regarding the value of a property, please contact us for a free consultation.
153 Pringle Drive Barrie, ON L4N 0R3
Want to know what your home might be worth? Contact us for a FREE valuation!

Our team is ready to help you sell your home for the highest possible price ASAP
Key Details
Sold Price $985,000
Property Type Single Family Home
Sub Type Single Family Residence
Listing Status Sold
Purchase Type For Sale
Square Footage 2,218 sqft
Price per Sqft $444
MLS Listing ID 40366187
Sold Date 02/06/23
Style Two Story
Bedrooms 4
Full Baths 3
Half Baths 1
Abv Grd Liv Area 2,773
Originating Board Barrie
Annual Tax Amount $5,245
Property Description
Absolute showstopper! This immaculately kept home features over 2700 square feet of living space and a long list of upgrades including, a complete kitchen remodel, updated bathrooms, professionally landscaped front and back yard, a new furnace (2022), A\C (2022) and hot water heater (2022) and the list go on!. The home is perfect for the extended family with a complete basement renovation (2022). All of this is situated on a premium lot backing onto green space in one of the most sought-after neighbourhoods in Barrie. Simply move in and enjoy.
Location
Province ON
County Simcoe County
Area Barrie
Zoning res
Direction Miller Dr. to Sproule Dr. to Pringle Drive
Rooms
Other Rooms None
Basement Full, Finished
Kitchen 1
Interior
Interior Features High Speed Internet, In-law Capability
Heating Fireplace-Gas, Forced Air
Cooling Central Air
Fireplaces Type Electric
Fireplace Yes
Appliance Water Heater Owned, Water Softener, Dishwasher, Dryer, Hot Water Tank Owned, Microwave, Refrigerator, Stove, Washer
Laundry Laundry Room
Exterior
Exterior Feature Backs on Greenbelt, Landscaped, Lawn Sprinkler System
Parking Features Attached Garage, Asphalt
Garage Spaces 2.0
Pool None
Utilities Available Cable Connected, Cell Service, Electricity Connected, Natural Gas Connected, Recycling Pickup, Phone Connected
View Y/N true
View Pond
Roof Type Asphalt Shing
Porch Deck
Lot Frontage 37.0
Lot Depth 112.0
Garage Yes
Building
Lot Description Urban, Irregular Lot, Greenbelt, Park, Public Transit, Quiet Area, Schools
Faces Miller Dr. to Sproule Dr. to Pringle Drive
Foundation Poured Concrete
Sewer Sewer (Municipal)
Water Municipal
Architectural Style Two Story
Structure Type Brick
New Construction No
Schools
Elementary Schools Hillcrest Ps, The Good Shepherd Elementary Catholic School
High Schools Innisdale Ss, St. Joan Of Arc Catholic High School
Others
Tax ID 587650169
Ownership Freehold/None
Read Less




