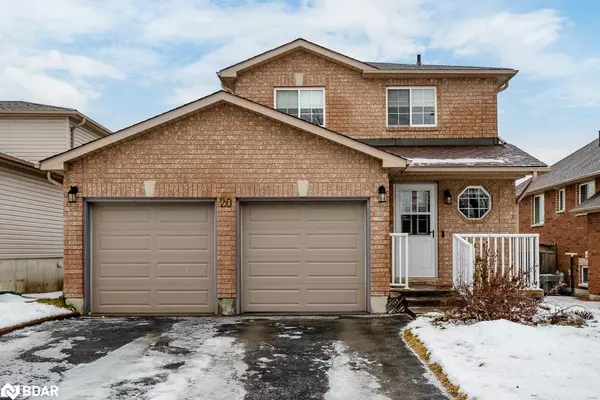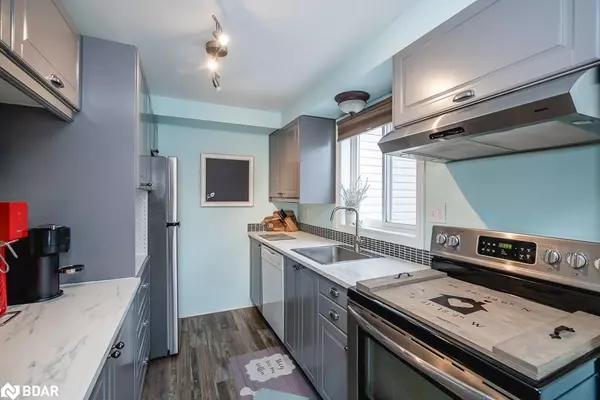For more information regarding the value of a property, please contact us for a free consultation.
20 Snowy Owl Crescent Barrie, ON L4M 6P4
Want to know what your home might be worth? Contact us for a FREE valuation!

Our team is ready to help you sell your home for the highest possible price ASAP
Key Details
Sold Price $723,500
Property Type Single Family Home
Sub Type Single Family Residence
Listing Status Sold
Purchase Type For Sale
Square Footage 1,168 sqft
Price per Sqft $619
MLS Listing ID 40365994
Sold Date 02/03/23
Style Two Story
Bedrooms 3
Full Baths 1
Half Baths 1
Abv Grd Liv Area 1,440
Originating Board Barrie
Year Built 2000
Annual Tax Amount $3,889
Property Description
Excellent location in a family friendly neighbourhood! Welcome to 20 Snowy Owl Crescent in Barrie's North End. A short walk to schools, parks, and dining, and only minutes to the highway access, hospital, and shopping amenities you need. From the curb you'll notice the double wide driveway and double car garage making parking a breeze without juggling cars around. Entering the welcoming foyer, you have garage access, and a convenient main floor 2pc powder room. Straight ahead is the living room with plenty of natural light. The updated eat-in kitchen has easy access to the two-tiered back deck, perfect for summer grilling. Out back, the fully fenced, level yard is great for the kids or pets to play. Upstairs, you'll find 3 bedrooms, and a 4 pc full bathroom offering ensuite access from the generous sized Primary bedroom and also hallway access for the other two bedrooms. The lower level rec room area is a great spot to set up an entertainment centre, fitness area, or kids play space. Also on the lower level is an unfinished roughed-in bathroom waiting for your creative touches, and the laundry/mechanical room with convenient storage space. Come see it for yourself!
Location
Province ON
County Simcoe County
Area Barrie
Zoning R3
Direction Livingstone St E to Snowy OwI Cres
Rooms
Basement Full, Partially Finished
Kitchen 1
Interior
Interior Features Auto Garage Door Remote(s), Rough-in Bath
Heating Forced Air, Natural Gas
Cooling Central Air
Fireplace No
Window Features Window Coverings
Appliance Dishwasher, Dryer, Refrigerator, Stove, Washer
Laundry In Basement
Exterior
Parking Features Attached Garage
Garage Spaces 2.0
Pool None
Roof Type Asphalt Shing
Porch Deck
Lot Frontage 41.74
Lot Depth 110.06
Garage Yes
Building
Lot Description Urban, Rectangular, Hospital, Major Highway, Park, Public Transit, Schools
Faces Livingstone St E to Snowy OwI Cres
Foundation Poured Concrete
Sewer Sewer (Municipal)
Water Municipal
Architectural Style Two Story
Structure Type Brick, Vinyl Siding
New Construction No
Others
Tax ID 589700102
Ownership Freehold/None
Read Less




