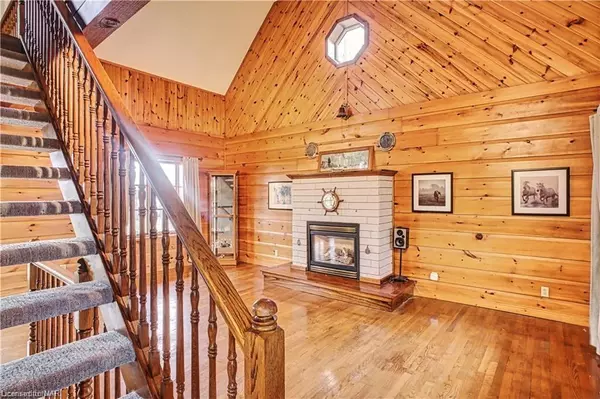For more information regarding the value of a property, please contact us for a free consultation.
10584 Maplewood Drive Wainfleet, ON L0S 1V0
Want to know what your home might be worth? Contact us for a FREE valuation!

Our team is ready to help you sell your home for the highest possible price ASAP
Key Details
Sold Price $674,000
Property Type Single Family Home
Sub Type Single Family Residence
Listing Status Sold
Purchase Type For Sale
Square Footage 1,204 sqft
Price per Sqft $559
MLS Listing ID 40361537
Sold Date 02/23/23
Style 1.5 Storey
Bedrooms 3
Full Baths 2
Abv Grd Liv Area 1,204
Originating Board Niagara
Year Built 1990
Annual Tax Amount $3,471
Lot Size 10,236 Sqft
Acres 0.235
Property Description
*Waterfront* Welcome to 10584 Maplewood Drive. This 3-bedroom, 2- bathroom, 1204 sq/ft home backs onto the Port Colborne quarry with beautiful views of the water from the back porch. It is a 3 minute walk from Lake Erie and Reebs Bay public beach, making it the perfect summer get-away between two bodies of water. Walking inside you will find high vaulted ceilings with wood grain accents in the large family room. The galley kitchen overlooks a spacious backyard backing onto a beautiful water feature. The main floor also features a bedroom and 4-piece bath. Upstairs you will find a loft style bedroom overlooking the family room and backyard with 3-piece bathroom. The basement is fully finished with another bedroom and entertaining space. If you enjoy summers by the lake and a backyard that provides the feeling of being up north, then this is the home for you.
Location
Province ON
County Niagara
Area Port Colborne / Wainfleet
Zoning RLS.C20
Direction South on Quarry Road from Highway #3 to Maplewood Drive.
Rooms
Other Rooms Shed(s)
Basement Full, Finished
Kitchen 1
Interior
Interior Features Central Vacuum, Ceiling Fan(s)
Heating Forced Air, Natural Gas
Cooling Central Air
Fireplaces Number 1
Fireplaces Type Living Room, Gas
Fireplace Yes
Appliance Water Heater, Dishwasher, Dryer, Refrigerator, Stove
Laundry Laundry Room, Lower Level
Exterior
Exterior Feature Lighting
Garage Asphalt
Waterfront Yes
Waterfront Description Ponds, North, Water Access, Lake/Pond
View Y/N true
View Water
Roof Type Asphalt Shing
Street Surface Paved
Porch Deck
Lot Frontage 76.61
Lot Depth 150.0
Parking Type Asphalt
Garage No
Building
Lot Description Rural, Rectangular, Near Golf Course, Quiet Area
Faces South on Quarry Road from Highway #3 to Maplewood Drive.
Foundation Poured Concrete
Sewer Septic Tank
Water Cistern
Architectural Style 1.5 Storey
Structure Type Wood Siding
New Construction No
Schools
Elementary Schools William E. Brown /St. Elizabeth
High Schools Port Colborne H.S./Lakeshore
Others
Tax ID 640220063
Ownership Freehold/None
Read Less
GET MORE INFORMATION





