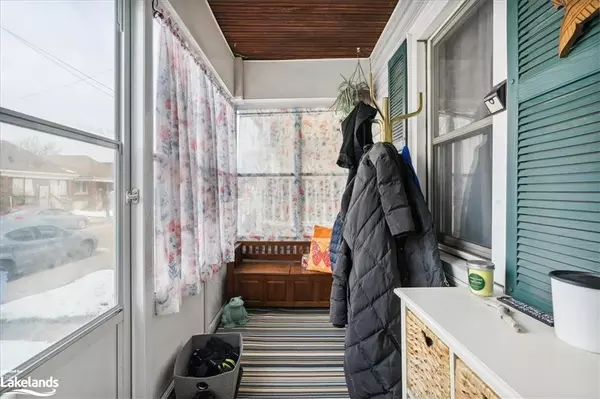For more information regarding the value of a property, please contact us for a free consultation.
336 Fairfield Avenue Hamilton, ON L8H 5H8
Want to know what your home might be worth? Contact us for a FREE valuation!

Our team is ready to help you sell your home for the highest possible price ASAP
Key Details
Sold Price $440,000
Property Type Single Family Home
Sub Type Single Family Residence
Listing Status Sold
Purchase Type For Sale
Square Footage 880 sqft
Price per Sqft $500
MLS Listing ID 40371380
Sold Date 02/10/23
Style Bungalow Raised
Bedrooms 2
Full Baths 1
Abv Grd Liv Area 880
Originating Board The Lakelands
Year Built 1940
Annual Tax Amount $2,040
Lot Size 2,395 Sqft
Acres 0.055
Property Description
First Time Homeowners, Downsizers, And Investors, This One Is For You! Raised Bungalow, 2 Beds, 1 Bath And A Great Floor Plan For The Size! Featuring A Fully Fenced Large Backyard Including 2 Sheds. Lane Way Access Allowing You The Ability To Create Private Parking At The Rear Of The Home – Swing Gate Already Installed! Newer Furnace, Hot Water Tank, And Water Proofing In The Basement Provide You With Comfort Knowing That The Big Stuff Is Taken Care Of. Close To Amenities, Walking Distance To Two Schools, Less Than A 5 Min Walk To Bus Stops, Banks & Grocery Stores.
Location
Province ON
County Hamilton
Area 23 - Hamilton East
Zoning C
Direction Take Queen Elizabeth Way, ON-403 W & Queen Elizabeth Way/QEW to Burlington St E in Hamilton, Take Parkdale Ave N & Barton St E to Fairfield Ave, R onto Barton St E, R onto Fairfield Ave, Destination will be on the R
Rooms
Other Rooms Gazebo, Shed(s), Storage
Basement Other, Full, Unfinished, Sump Pump
Kitchen 1
Interior
Interior Features High Speed Internet, Ceiling Fan(s), Water Meter
Heating Forced Air, Natural Gas
Cooling Central Air
Fireplace No
Window Features Window Coverings
Appliance Water Heater, Dryer, Freezer, Refrigerator, Stove, Washer
Laundry Laundry Room, Main Level
Exterior
Exterior Feature Landscaped, Privacy
Fence Full
Pool None
Utilities Available Cable Connected, Cell Service, Electricity Connected, Garbage/Sanitary Collection, Natural Gas Connected, Recycling Pickup, Street Lights, Phone Connected
Roof Type Asphalt Shing
Porch Deck, Enclosed
Lot Frontage 25.0
Lot Depth 95.0
Garage No
Building
Lot Description Urban, Rectangular, Airport, Highway Access, Hospital, Library, Major Highway, Open Spaces, Park, Place of Worship, Playground Nearby, Public Transit, Regional Mall, School Bus Route, Shopping Nearby
Faces Take Queen Elizabeth Way, ON-403 W & Queen Elizabeth Way/QEW to Burlington St E in Hamilton, Take Parkdale Ave N & Barton St E to Fairfield Ave, R onto Barton St E, R onto Fairfield Ave, Destination will be on the R
Foundation Concrete Block
Sewer Sewer (Municipal)
Water Municipal-Metered
Architectural Style Bungalow Raised
Structure Type Vinyl Siding
New Construction No
Schools
Elementary Schools Parkdale, Queen Mary, Viscount Montgomery, W.H. Ballard
High Schools Sir Winston Churchill, Glendale
Others
Senior Community false
Tax ID 172540084
Ownership Freehold/None
Read Less




