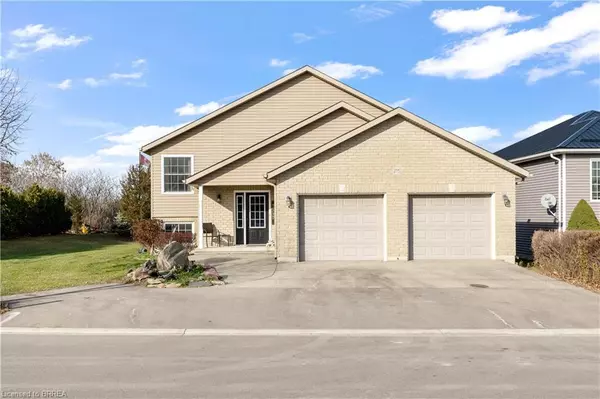For more information regarding the value of a property, please contact us for a free consultation.
275 College Street W Waterford, ON N0E 1Y0
Want to know what your home might be worth? Contact us for a FREE valuation!

Our team is ready to help you sell your home for the highest possible price ASAP
Key Details
Sold Price $743,000
Property Type Single Family Home
Sub Type Single Family Residence
Listing Status Sold
Purchase Type For Sale
Square Footage 1,466 sqft
Price per Sqft $506
MLS Listing ID 40353417
Sold Date 01/04/23
Style Bungalow Raised
Bedrooms 3
Full Baths 2
Abv Grd Liv Area 1,466
Originating Board Brantford
Year Built 2008
Annual Tax Amount $3,900
Property Description
Welcome home to 275 College St W., Waterford. Enjoy "country" in the city! This quaint town has become an attractive spot for retirees, families, and young professionals in recent years. Built in 2008, this raised ranch is situated conveniently directly beside the Waterford Heritage Trail and just around the corner from the Community docks & Waterford Ponds (Shadow Lake). Walk, ride, jog, paddle board, canoe, kayak, fish or ice fish within minutes of home. Find a large side yard with room for your toys, a 2 tiered deck, a hot tub and above ground pool out back! Inside find an open concept layout with slate tile in the foyer and bathroom, hardwood throughout, main floor laundry, vaulted ceiling, pot lights, stone surround fireplace in the living room to make it cozy on those cold winter nights. Beautiful cherry wood kitchen with ample storage and practical layout. The oversized nearly 600 sq ft. garage (24.9 x24.3) is both heated and insulated with storage above with great wood features throughout. The basement with oversized windows has great in-law potential, as its plumbed for kitchenette and third washroom with corner tub. Ask about the optional inclusion of the renovation materials ($4000 value). Enjoy city water and sewer with the edge of town, country atmosphere. Come see it for yourself today!
Location
Province ON
County Norfolk
Area Waterford
Zoning R1
Direction Robinson Rd
Rooms
Basement Full, Unfinished
Kitchen 1
Interior
Interior Features In-law Capability
Heating Natural Gas
Cooling Central Air
Fireplaces Number 1
Fireplace Yes
Window Features Window Coverings
Appliance Dishwasher, Dryer, Refrigerator, Stove, Washer
Exterior
Garage Attached Garage
Garage Spaces 2.0
Pool Above Ground
Waterfront No
Waterfront Description Lake/Pond
Roof Type Asphalt Shing
Lot Frontage 50.0
Lot Depth 125.0
Garage Yes
Building
Lot Description Urban, Park, Place of Worship, Rec./Community Centre, Schools, Shopping Nearby, Trails
Faces Robinson Rd
Foundation Poured Concrete
Sewer Sewer (Municipal)
Water Municipal
Architectural Style Bungalow Raised
Structure Type Brick, Vinyl Siding
New Construction No
Others
Tax ID 502770224
Ownership Freehold/None
Read Less
GET MORE INFORMATION





