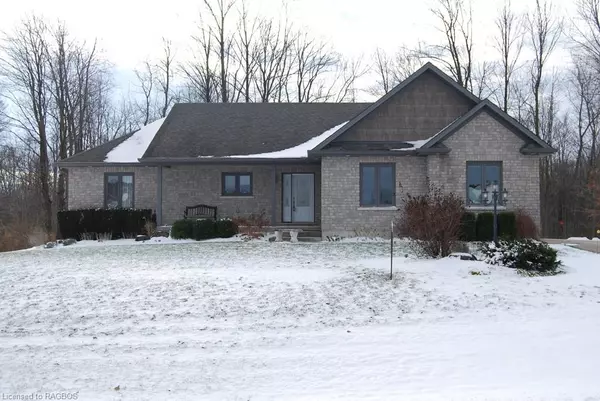For more information regarding the value of a property, please contact us for a free consultation.
19 Regency Drive Minto Twp, ON N0G 1M0
Want to know what your home might be worth? Contact us for a FREE valuation!

Our team is ready to help you sell your home for the highest possible price ASAP
Key Details
Sold Price $925,000
Property Type Single Family Home
Sub Type Single Family Residence
Listing Status Sold
Purchase Type For Sale
Square Footage 2,072 sqft
Price per Sqft $446
MLS Listing ID 40300551
Sold Date 02/17/23
Style Bungalow
Bedrooms 3
Full Baths 2
Abv Grd Liv Area 2,072
Originating Board Grey Bruce Owen Sound
Year Built 2013
Annual Tax Amount $6,717
Lot Size 0.920 Acres
Acres 0.92
Property Description
Beautiful executive 3 + bedroom home with open concept kitchen/diningroom/livingroom. Features include kitchen with maple cupboards and a walk in pantry, main floor laundry, master bedroom with 3 pc ensuite with shower, and sunroom with patio doors to large rear deck, great for family bbq's! Large unfinished walkout basement with roughed in bathroom, cold room, room for two or more bedrooms and large rec room. Two bay garage and paved double driveway. House is hard wired for generator. Great lot with private yard backing on to treed area. A must see home!!
Location
Province ON
County Wellington
Area Minto
Zoning R1
Direction from Harriston take Hwy 89 E for 5 km, turn left on Well. Rd. 2, go 1.5 km, left onto Regency Dr. to sign.
Rooms
Basement Development Potential, Separate Entrance, Walk-Out Access, Full, Unfinished, Sump Pump
Kitchen 1
Interior
Interior Features High Speed Internet, Central Vacuum, Air Exchanger, Auto Garage Door Remote(s), Built-In Appliances, Rough-in Bath, Work Bench
Heating Forced Air-Propane
Cooling Central Air, Humidity Control
Fireplace No
Appliance Water Heater Owned, Water Softener, Built-in Microwave, Dishwasher
Laundry Laundry Room, Main Level
Exterior
Exterior Feature Balcony
Parking Features Attached Garage, Garage Door Opener
Garage Spaces 2.0
Pool None
Utilities Available Cell Service, Electricity Connected, Phone Connected, Propane
View Y/N true
View Forest, Trees/Woods
Roof Type Asphalt Shing
Porch Deck
Lot Frontage 131.0
Lot Depth 305.0
Garage Yes
Building
Lot Description Rural, Rectangular, Landscaped, School Bus Route
Faces from Harriston take Hwy 89 E for 5 km, turn left on Well. Rd. 2, go 1.5 km, left onto Regency Dr. to sign.
Foundation Concrete Perimeter
Sewer Septic Tank
Water Drilled Well
Architectural Style Bungalow
Structure Type Brick Veneer
New Construction Yes
Others
Tax ID 710170110
Ownership Freehold/None
Read Less




