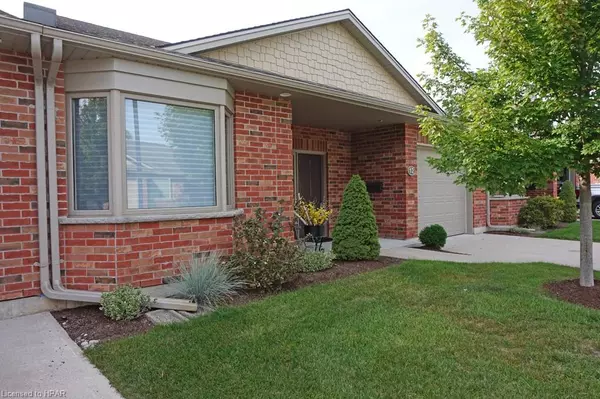For more information regarding the value of a property, please contact us for a free consultation.
12 Bayfield Mews Lane Bayfield, ON N0M 1G0
Want to know what your home might be worth? Contact us for a FREE valuation!

Our team is ready to help you sell your home for the highest possible price ASAP
Key Details
Sold Price $460,000
Property Type Townhouse
Sub Type Row/Townhouse
Listing Status Sold
Purchase Type For Sale
Square Footage 1,482 sqft
Price per Sqft $310
MLS Listing ID 40325399
Sold Date 02/07/23
Style Bungalow
Bedrooms 2
Full Baths 2
Abv Grd Liv Area 1,482
Originating Board Huron Perth
Annual Tax Amount $2,906
Property Description
This beautiful one-level 1,482 square foot town home features a bright-and-open living/dining/kitchen area with hardwood floors, quartz countertops and subway style backslash in the kitchen, a primary bedroom with ensuite bathroom and walk in closet, a spacious second bedroom, crown moulding, wide halls/doors for easy access and patio doors with integrated blinds and a remote controlled awning that leads to the extended patio and flower garden. This care-free and comfortable home has in-floor heating, central air, on demand hot water, plus...your grass cutting and snow removal are all taken care of in your $430/month Occupancy Fee! Average monthly cost for utilities: $104 for hydro, $56 for gas, $97 for water, $25 for insurance, $242 for taxes. Bayfield Mews is a delightful 55+ residential Life Lease community conveniently located in a beautiful natural setting just a short walk from Lake Huron. Life Lease Living is a unique and efficient way to cut down your maintenance time and costs while ensuring that you will have the exclusive right to live in the home until you no longer want to. Enjoy the community's forest trail system or head out to downtown Bayfield for a coffee or lunch and shopping.
Location
Province ON
County Huron
Area Bluewater
Zoning R1
Direction Bluewater Highway to Paul Bunyan Road to Bayfield Mews Lane.
Rooms
Basement None
Kitchen 1
Interior
Interior Features Auto Garage Door Remote(s), Ceiling Fan(s), Solar Tube(s)
Heating Hot Water-Other, Radiant Floor
Cooling Central Air
Fireplaces Number 1
Fireplaces Type Electric
Fireplace Yes
Window Features Window Coverings
Appliance Instant Hot Water, Dishwasher, Dryer, Microwave, Refrigerator, Stove, Washer
Laundry In-Suite
Exterior
Exterior Feature Awning(s), Landscaped, Year Round Living
Parking Features Attached Garage, Garage Door Opener
Garage Spaces 1.0
Pool None
Utilities Available Cable Connected, Cell Service, Electricity Connected, Fibre Optics
Roof Type Asphalt Shing
Handicap Access Accessible Hallway(s), Level within Dwelling, Open Floor Plan
Porch Patio, Porch
Garage Yes
Building
Lot Description Urban, Near Golf Course, Library, Marina, Park, Place of Worship, Quiet Area, Rec./Community Centre, Shopping Nearby
Faces Bluewater Highway to Paul Bunyan Road to Bayfield Mews Lane.
Foundation Slab
Sewer Sewer (Municipal)
Water Municipal
Architectural Style Bungalow
Structure Type Brick
New Construction No
Others
Ownership Life Lease
Read Less
GET MORE INFORMATION





