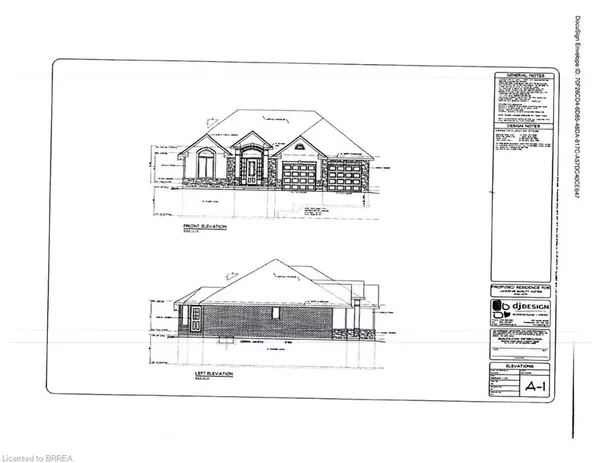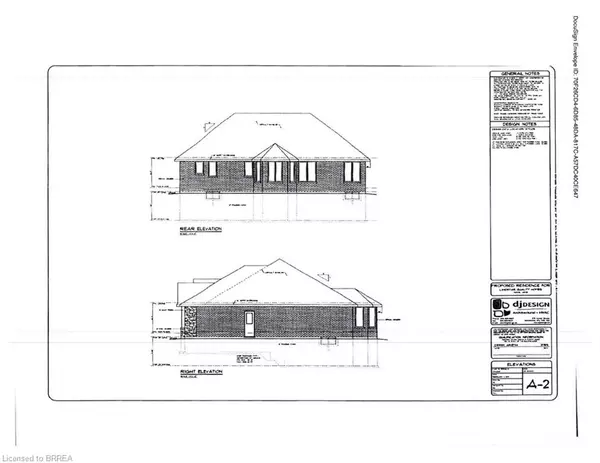For more information regarding the value of a property, please contact us for a free consultation.
LOT 7 Waterford Norfolk, ON N0E 1Y0
Want to know what your home might be worth? Contact us for a FREE valuation!

Our team is ready to help you sell your home for the highest possible price ASAP
Key Details
Sold Price $1,064,050
Property Type Single Family Home
Sub Type Single Family Residence
Listing Status Sold
Purchase Type For Sale
Square Footage 1,624 sqft
Price per Sqft $655
MLS Listing ID 40190059
Sold Date 12/06/21
Style Bungalow
Bedrooms 2
Full Baths 2
Abv Grd Liv Area 1,624
Originating Board Brantford
Year Built 2022
Annual Tax Amount $1
Property Description
TO BE BUILT! Immaculate 2 bedroom Bungalow situated in the new and desirable Cedar Park community in Waterford! This custom built home is complete with modern and top of the line finishes as well as a double car attached garage and 1,624 square feet of finished living space! The open concept main level showcases a large Great room with a Gas fireplace, an eat-in Kitchen/Dinette area, generously sized bedrooms and main floor laundry. The gourmet kitchen boasts ample amounts of cabinetry and counter space, a centre island with seating for 3+ people as well as gorgeous quartz countertops, a tiled backsplash and slow close cabinets. Steps away is the large living room and dinette area. Off the dinette is access to the backyard. The master bedroom is complete with a walk-in closet and 3 piece ensuite, which has an oversized glass shower. Engineered hardwood flooring, pot lights, 9 foot ceilings and deep closets are all great compliments here! The unfinished lower level is the perfect area for extra storage and a blank canvas for future development. Upgrades and high end finishes throughout will not disappoint! Located minutes away from the Amenities Waterford has to offer as well as a short drive to Simcoe, Port Dover and Brantford!
Location
Province ON
County Norfolk
Area Waterford
Zoning RES
Direction Charles/Thompson Rd.
Rooms
Basement Full, Unfinished
Kitchen 1
Interior
Interior Features Other
Heating Forced Air, Natural Gas
Cooling Central Air
Fireplace No
Laundry In-Suite, Main Level
Exterior
Garage Attached Garage, Gravel
Garage Spaces 2.0
Waterfront No
Roof Type Asphalt Shing
Lot Frontage 49.21
Lot Depth 127.29
Garage Yes
Building
Lot Description Urban, Major Highway, Park, Place of Worship, Quiet Area, Schools, Shopping Nearby, Trails, Other
Faces Charles/Thompson Rd.
Foundation Poured Concrete
Sewer Sewer (Municipal)
Water Municipal
Architectural Style Bungalow
Structure Type Brick, Stone, Stucco
New Construction No
Others
Senior Community false
Ownership Freehold/None
Read Less
GET MORE INFORMATION





