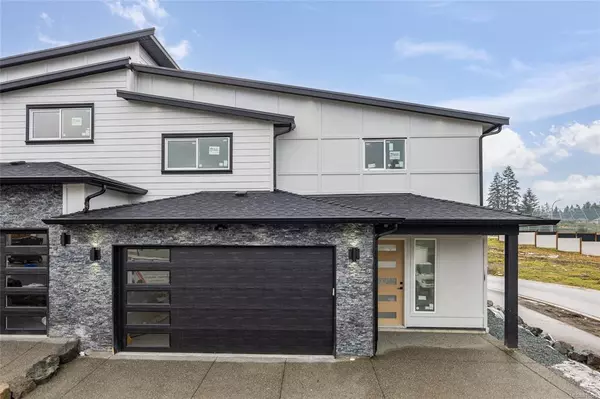For more information regarding the value of a property, please contact us for a free consultation.
1956 Farleigh Way Duncan, BC V9L 0H1
Want to know what your home might be worth? Contact us for a FREE valuation!

Our team is ready to help you sell your home for the highest possible price ASAP
Key Details
Sold Price $744,000
Property Type Multi-Family
Sub Type Half Duplex
Listing Status Sold
Purchase Type For Sale
Square Footage 1,579 sqft
Price per Sqft $471
Subdivision Parkwalk At Maple Bay
MLS Listing ID 919875
Sold Date 03/30/23
Style Duplex Side/Side
Bedrooms 3
Rental Info Unrestricted
Year Built 2022
Annual Tax Amount $2,398
Tax Year 2022
Lot Size 3,484 Sqft
Acres 0.08
Property Description
Welcome to Parkwalk - located in one of the Cowichan Valley's most sought after areas, this lovely family friendly neighbourhood is just a short stroll to Maple Bay elementary, sports courts, playgrounds, trails, transit & Maple Bay beach and Mt. Tzouhalem are both just a moment's drive away. Built with design, style & function in mind, these beautifully finished & energy efficient homes are ready to occupy. The open plan main floor has a living room with quartz faced gas fireplace, dining area w/patio & backyard access, stunning kitchen w/spacious island, 2pc guest bath & access to the double garage. Upstairs has the laundry area, 4pc bath, 2 guest beds & the stunning primary bedroom with an outfitted walk-in closet & spa inspired ensuite with heated floors, dual vanity, walk-in shower & freestanding tub. A true escape. Features to note include gas furnace with A/C, gas tankless hot water, quartz counters, acrylic cabinetry, tiled wet rooms, EV charger ready, new home warranty & more.
Location
Province BC
County North Cowichan, Municipality Of
Area Du East Duncan
Zoning R1
Direction South
Rooms
Basement None
Kitchen 1
Interior
Interior Features Dining/Living Combo
Heating Forced Air, Natural Gas
Cooling Air Conditioning, Central Air
Flooring Mixed
Fireplaces Number 1
Fireplaces Type Gas, Living Room
Equipment Central Vacuum Roughed-In, Electric Garage Door Opener
Fireplace 1
Window Features Insulated Windows,Vinyl Frames
Laundry In Unit
Exterior
Exterior Feature Balcony/Patio, Fencing: Full, Low Maintenance Yard
Garage Spaces 2.0
Utilities Available Cable To Lot, Electricity To Lot, Garbage, Natural Gas To Lot, Recycling, Underground Utilities
View Y/N 1
View Mountain(s)
Roof Type Fibreglass Shingle
Handicap Access Ground Level Main Floor
Parking Type Attached, Driveway, Garage Double, Open
Total Parking Spaces 2
Building
Lot Description Easy Access, Family-Oriented Neighbourhood, Landscaped, Marina Nearby, No Through Road, Quiet Area, Recreation Nearby, Serviced, Sidewalk, Southern Exposure
Building Description Cement Fibre,Frame Wood,Insulation All,Insulation: Ceiling,Insulation: Walls,Stone, Duplex Side/Side
Faces South
Foundation Poured Concrete, Slab
Sewer Sewer Connected
Water Municipal
Additional Building None
Structure Type Cement Fibre,Frame Wood,Insulation All,Insulation: Ceiling,Insulation: Walls,Stone
Others
Restrictions Building Scheme
Tax ID 030-839-262
Ownership Freehold/Strata
Pets Description Aquariums, Birds, Caged Mammals, Cats, Dogs
Read Less
Bought with RE/MAX Island Properties
GET MORE INFORMATION





