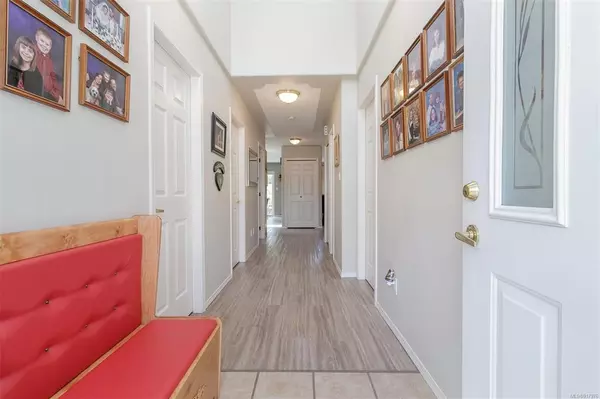For more information regarding the value of a property, please contact us for a free consultation.
1150 Walkem Rd #28 Ladysmith, BC V9G 1S1
Want to know what your home might be worth? Contact us for a FREE valuation!

Our team is ready to help you sell your home for the highest possible price ASAP
Key Details
Sold Price $568,000
Property Type Townhouse
Sub Type Row/Townhouse
Listing Status Sold
Purchase Type For Sale
Square Footage 2,146 sqft
Price per Sqft $264
Subdivision Twin Falls
MLS Listing ID 917976
Sold Date 03/30/23
Style Main Level Entry with Lower Level(s)
Bedrooms 3
HOA Fees $408/mo
Rental Info Some Rentals
Year Built 2002
Annual Tax Amount $3,581
Tax Year 2021
Lot Size 871 Sqft
Acres 0.02
Property Description
Just move in - fresh paint and new carpet! Located in well maintained Twin Falls, this lovely 3-bedroom 3-bath townhouse is in excellent condition and nicely updated. The main floor has a lovely vaulted entrance that leads to the spacious living room with gas fireplace and the bright kitchen with center island and large dining area. There are two main floor bedrooms including the generous master with walk in closet and full ensuite including a brand new walk in shower. Also on the main the central full bath, laundry room, and access to the balcony. The lower level has all large rooms including the family area, third bedroom, den/office currently a shop, full bath, and 321 sq foot oversized single garage. Private covered patio. Updates included an efficient heat pump for year round comfort and the roof is just one year old. The west facing rear of the home allows for an abundance of natural light and great sunsets! 55+ age restriction with smaller pets allowed.
Location
Province BC
County Ladysmith, Town Of
Area Du Ladysmith
Zoning R-3-A
Direction East
Rooms
Basement Finished, Full, Walk-Out Access
Main Level Bedrooms 2
Kitchen 1
Interior
Heating Electric, Heat Pump
Cooling Air Conditioning
Flooring Mixed
Fireplaces Number 1
Fireplaces Type Gas, Living Room
Fireplace 1
Laundry In House
Exterior
Garage Spaces 1.0
Roof Type Fibreglass Shingle
Parking Type Garage
Building
Building Description Brick,Frame Wood,Vinyl Siding,Wood, Main Level Entry with Lower Level(s)
Faces East
Foundation Poured Concrete
Sewer Sewer Connected
Water Municipal
Structure Type Brick,Frame Wood,Vinyl Siding,Wood
Others
Tax ID 025-514-091
Ownership Freehold/Strata
Pets Description Aquariums, Birds, Caged Mammals, Cats, Dogs, Number Limit, Size Limit
Read Less
Bought with eXp Realty
GET MORE INFORMATION





