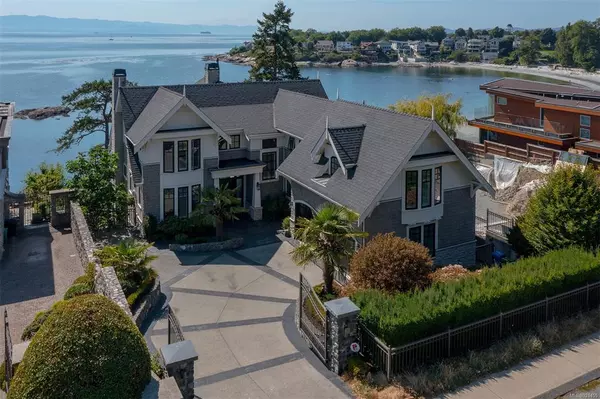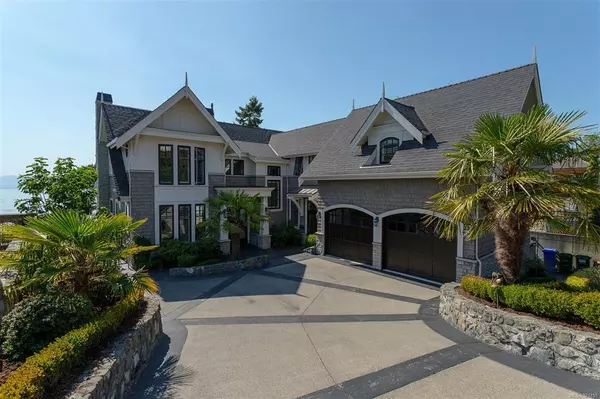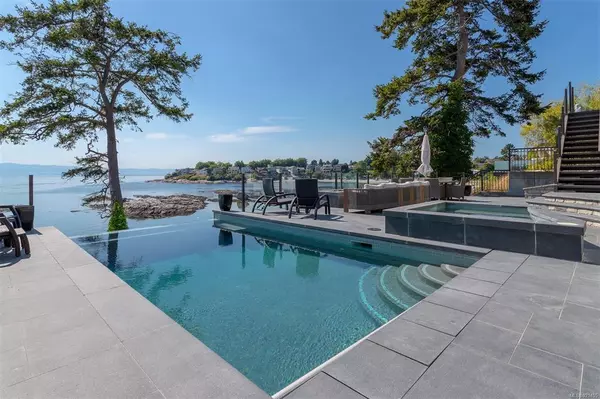For more information regarding the value of a property, please contact us for a free consultation.
1941 Crescent Rd Oak Bay, BC V8S 2G9
Want to know what your home might be worth? Contact us for a FREE valuation!

Our team is ready to help you sell your home for the highest possible price ASAP
Key Details
Sold Price $4,700,000
Property Type Single Family Home
Sub Type Single Family Detached
Listing Status Sold
Purchase Type For Sale
Square Footage 4,685 sqft
Price per Sqft $1,003
MLS Listing ID 921455
Sold Date 03/30/23
Style Main Level Entry with Lower/Upper Lvl(s)
Bedrooms 5
Rental Info Unrestricted
Year Built 2010
Annual Tax Amount $25,302
Tax Year 2022
Lot Size 9,583 Sqft
Acres 0.22
Property Description
This custom Gonzales Bay beachfront residence exceeds all expectations, with 4685 SQFT of living space extending over 3 levels, with an elevator for convenience. This remarkable 5 bed/6 bath home has an open concept layout, coffered ceilings, and beautiful artistic detailing. Entertain guests on the main level at the chef's kitchen overlooking the dining room and boasting unparalleled water views through the floor to ceiling windows. This sleek interior space extends to a deck with outdoor FP. A family room, den and a 2-pc bath complete this level. On the top level you will find a luxurious master suite with a FP, 5-pc ensuite and walk-in closet. Two more bedrooms, each with their own ensuite, plus an upper loft, and the laundry room complement this level. The lower level offers a full one-bedroom suite, extra bedroom, wine cellar, and storage. Outside on the spectacular terrace is an infinity pool, hot tub, FP, and private beach access. True luxury living at its best!
Location
Province BC
County Capital Regional District
Area Ob Gonzales
Direction North
Rooms
Basement None
Kitchen 2
Interior
Interior Features Elevator
Heating Electric, Natural Gas, Radiant Floor
Cooling Other
Flooring Tile, Wood
Fireplaces Number 5
Fireplaces Type Family Room, Gas, Living Room, Primary Bedroom
Fireplace 1
Appliance Dishwasher, F/S/W/D, Microwave, Range Hood
Laundry In House
Exterior
Exterior Feature Balcony/Patio, Swimming Pool
Garage Spaces 2.0
Waterfront Description Ocean
View Y/N 1
View Ocean
Roof Type Asphalt Shingle
Handicap Access Ground Level Main Floor
Total Parking Spaces 2
Building
Lot Description Level, Near Golf Course, Rectangular Lot
Building Description Shingle-Wood,Stone, Main Level Entry with Lower/Upper Lvl(s)
Faces North
Foundation Poured Concrete
Sewer Sewer Connected
Water Municipal
Structure Type Shingle-Wood,Stone
Others
Tax ID 028-301-617
Ownership Freehold
Acceptable Financing Purchaser To Finance
Listing Terms Purchaser To Finance
Pets Allowed Aquariums, Birds, Caged Mammals, Cats, Dogs
Read Less
Bought with Sotheby's International Realty Canada




