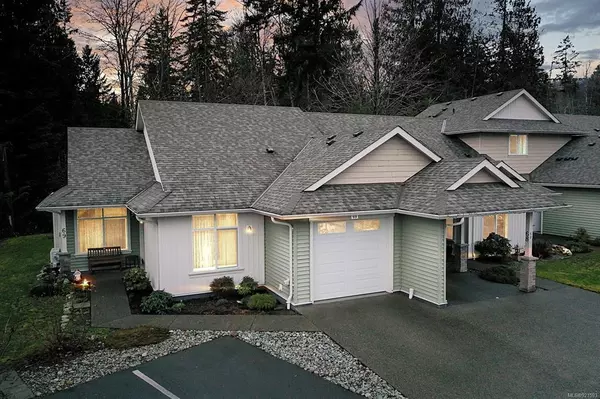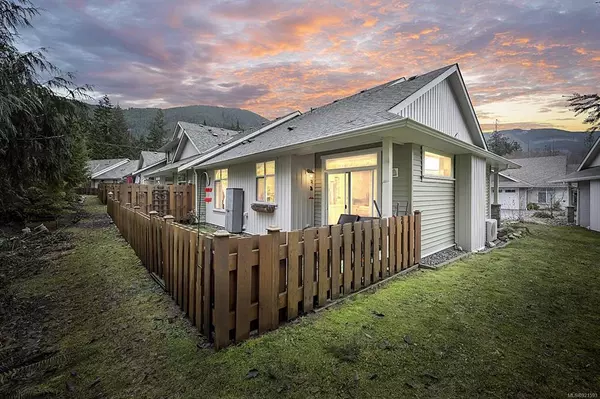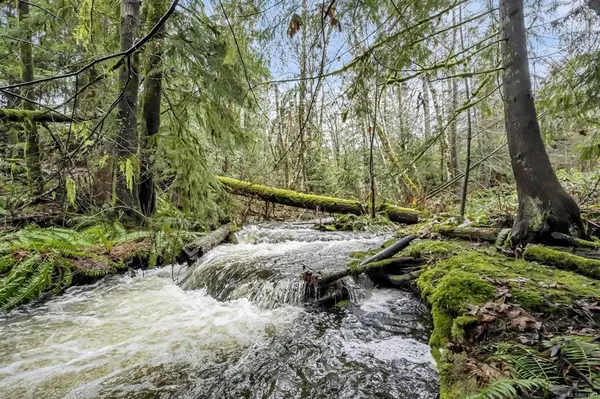For more information regarding the value of a property, please contact us for a free consultation.
300 Grosskleg Way #69 Lake Cowichan, BC V0R 2G1
Want to know what your home might be worth? Contact us for a FREE valuation!

Our team is ready to help you sell your home for the highest possible price ASAP
Key Details
Sold Price $502,000
Property Type Townhouse
Sub Type Row/Townhouse
Listing Status Sold
Purchase Type For Sale
Square Footage 1,011 sqft
Price per Sqft $496
Subdivision Brookside
MLS Listing ID 921593
Sold Date 03/30/23
Style Rancher
Bedrooms 2
HOA Fees $175/mo
Rental Info Unrestricted
Year Built 2018
Annual Tax Amount $2,947
Tax Year 2022
Lot Size 1,306 Sqft
Acres 0.03
Property Description
Welcome to Brookside Village, this end unit is nicely tucked away in arguably the best location in the development. This home is quite private compared to others units. Backyard faces west with a 4' fence and backs onto the serenity of a creek that affords you to sit back and relax and experience nature. With its single garage another bonus this home has is the driveway is long enough for a mid-size vehicle to park so an owner can easily have 2 vehicles. Upon entering, you are greeted with an open concept design, fireplace on the feature wall with additional windows, 9' ceilings, heat pump for economic hydro bills and A/C in the summer. Kitchen is well designed with stone countertops and island provides loads of counterspace. Primary bedroom is a generous size and comes with a 3pc ensuite. Main bathroom is a 4pc with bathtub. Laundry room has stacking washer & dryer and crawlspace access for extra storage. Garage is currently being used as a workshop but easily fits a car.
Location
Province BC
County Lake Cowichan, Town Of
Area Du Lake Cowichan
Zoning R7
Direction East
Rooms
Basement Crawl Space
Main Level Bedrooms 2
Kitchen 1
Interior
Heating Baseboard, Electric
Cooling Air Conditioning
Flooring Mixed
Fireplaces Number 1
Fireplaces Type Electric
Fireplace 1
Window Features Insulated Windows
Laundry In Unit
Exterior
Garage Spaces 1.0
Amenities Available Clubhouse
View Y/N 1
View Mountain(s)
Roof Type Fibreglass Shingle
Handicap Access Primary Bedroom on Main, Wheelchair Friendly
Total Parking Spaces 4
Building
Lot Description Level, No Through Road, Park Setting, Quiet Area, Shopping Nearby
Building Description Frame Wood,Vinyl Siding, Rancher
Faces East
Story 1
Foundation Poured Concrete
Sewer Sewer Connected
Water Municipal
Structure Type Frame Wood,Vinyl Siding
Others
Tax ID 030-351-901
Ownership Freehold/Strata
Pets Allowed Cats, Dogs
Read Less
Bought with eXp Realty




