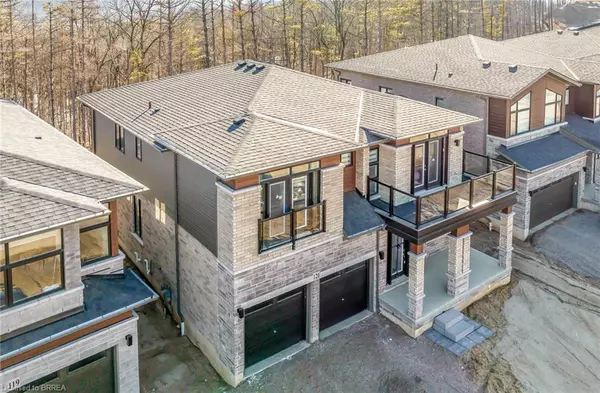For more information regarding the value of a property, please contact us for a free consultation.
121 Court Drive Paris, ON N3L 0L6
Want to know what your home might be worth? Contact us for a FREE valuation!

Our team is ready to help you sell your home for the highest possible price ASAP
Key Details
Sold Price $1,300,000
Property Type Single Family Home
Sub Type Single Family Residence
Listing Status Sold
Purchase Type For Sale
Square Footage 3,350 sqft
Price per Sqft $388
MLS Listing ID 40376069
Sold Date 02/17/23
Style Two Story
Bedrooms 6
Full Baths 4
Abv Grd Liv Area 3,350
Originating Board Brantford
Year Built 2022
Property Description
Brand New Losani Built Ravine, Albion Model, Custom Modified For Full Main Floor Bath With Bedroom/Office. Spacious, Sunsoaked Home Opens To A Large Foyer And Into A Formal Living & Dining Room. Functional Kitchen Featuring Upgraded & Extended Cabinetry, Large Windows, W/O To Ravine Backyard. High-End S/S Appl. W/Gas Stove, Qtrz Ctr. Top & Centre Island. The Upper Floor Has 5 Bedrooms W/Juliet Balcony & Sit Out Deck. Not To Missed Opportunity.Separate Side Entrance To Basement W/Walk Up Feature, Premium 50 Foot Lot Backing Onto Woods And Ravine.
Location
Province ON
County Brant County
Area 2105 - Paris
Zoning R1
Direction Rest Acres & Court Drive
Rooms
Basement Walk-Up Access, Full, Unfinished
Kitchen 1
Interior
Interior Features Built-In Appliances, Central Vacuum Roughed-in
Heating Forced Air
Cooling None
Fireplace No
Window Features Window Coverings
Appliance Built-in Microwave, Dishwasher, Dryer, Gas Oven/Range, Gas Stove, Range Hood, Refrigerator, Washer
Laundry Upper Level
Exterior
Exterior Feature Backs on Greenbelt, Balcony
Garage Attached Garage
Garage Spaces 2.0
Waterfront No
Waterfront Description River/Stream
View Y/N true
View Clear, Forest, Trees/Woods
Roof Type Asphalt Shing
Lot Frontage 50.64
Lot Depth 108.42
Parking Type Attached Garage
Garage Yes
Building
Lot Description Urban, Highway Access, Major Highway, Park, Place of Worship, Playground Nearby, Shopping Nearby
Faces Rest Acres & Court Drive
Foundation Concrete Perimeter
Sewer Sewer (Municipal)
Water Municipal
Architectural Style Two Story
Structure Type Brick, Stone
New Construction No
Others
Tax ID 320531098
Ownership Freehold/None
Read Less
GET MORE INFORMATION





