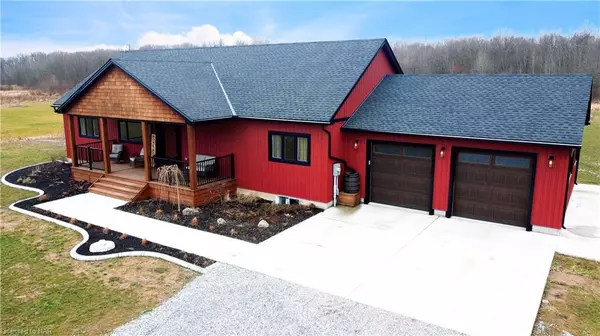For more information regarding the value of a property, please contact us for a free consultation.
50860 O'reilly's Road Wainfleet, ON L0S 1V0
Want to know what your home might be worth? Contact us for a FREE valuation!

Our team is ready to help you sell your home for the highest possible price ASAP
Key Details
Sold Price $1,150,000
Property Type Single Family Home
Sub Type Single Family Residence
Listing Status Sold
Purchase Type For Sale
Square Footage 1,635 sqft
Price per Sqft $703
MLS Listing ID 40369416
Sold Date 01/30/23
Style Bungalow
Bedrooms 4
Full Baths 3
Abv Grd Liv Area 3,150
Originating Board Niagara
Annual Tax Amount $7,083
Property Description
This stunning custom-built bungalow is a true gem nestled in the countryside. Built in 2020, this 3-bedroom home boasts a spacious master suite and sits on just shy of 3 acres of land, providing ample privacy and tranquility. The open-concept design seamlessly blends the living room, dining area, and kitchen, making it the perfect place to entertain guests or simply relax. The large windows allow natural light to flood the interior, highlighting the high-end finishes and modern amenities. The fully finished, high ceiling basement includes another bedroom with walk-in closet, massive recreation room as well as another gorgeous tiled bathroom. Enjoy the peace and quiet of country living on the covered rear patio, without any rear neighbours, making this the perfect retreat from the hustle and bustle of city life.
Location
Province ON
County Niagara
Area Port Colborne / Wainfleet
Zoning A2
Direction BETWEEN LAMBERT ROAD AND FORKES ROAD
Rooms
Basement Full, Finished, Sump Pump
Kitchen 1
Interior
Interior Features Auto Garage Door Remote(s), Ceiling Fan(s), Sewage Pump, Water Treatment
Heating Forced Air-Propane
Cooling Central Air
Fireplace No
Appliance Water Heater Owned
Laundry Laundry Room, Main Level, Other
Exterior
Exterior Feature Awning(s), Lighting, Other
Parking Features Attached Garage
Garage Spaces 2.0
Waterfront Description Pond, Lake/Pond
Roof Type Asphalt Shing
Porch Deck, Patio, Porch
Lot Frontage 225.0
Lot Depth 543.0
Garage Yes
Building
Lot Description Rural, Ample Parking, Near Golf Course, Highway Access, Quiet Area, Other
Faces BETWEEN LAMBERT ROAD AND FORKES ROAD
Foundation Poured Concrete
Sewer Septic Tank
Water Cistern
Architectural Style Bungalow
Structure Type Aluminum Siding, Vinyl Siding, Other
New Construction No
Others
Ownership Freehold/None
Read Less
GET MORE INFORMATION





