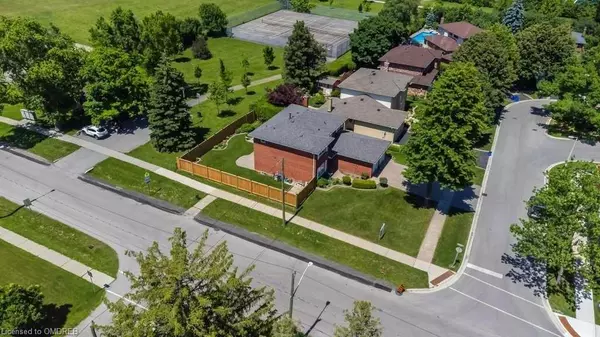For more information regarding the value of a property, please contact us for a free consultation.
2277 St. Ann's Court Oakville, ON L6L 5V7
Want to know what your home might be worth? Contact us for a FREE valuation!

Our team is ready to help you sell your home for the highest possible price ASAP
Key Details
Sold Price $1,420,040
Property Type Single Family Home
Sub Type Single Family Residence
Listing Status Sold
Purchase Type For Sale
Square Footage 2,043 sqft
Price per Sqft $695
MLS Listing ID 40358772
Sold Date 12/21/22
Style Two Story
Bedrooms 4
Full Baths 2
Half Baths 2
Abv Grd Liv Area 3,077
Originating Board Oakville
Annual Tax Amount $5,507
Property Description
This is a rare opportunity to own a home in an exclusive enclave of only 8 homes, located in one of Bronte's most sought-after locations. Surrounded by custom-built executive homes, fantastic schools and just a short walk to Lakeshore Road, the edge of Lake Ontario, Bronte Heritage Waterfront Park, and the Waterfront Trail, this is the ultimate location for those who love the outdoors. This 4 bedroom, 4 bathroom home is set on a generous 65' wide lot and backs onto Sovereign Park, offering stunning views and plenty of privacy. The main floor features crown moulding, ceramic tile, and hardwood floors throughout, as well as a spacious living room, formal dining room with bay window, and a large updated kitchen with granite counters and wraparound windows in the eating area. The kitchen offers the perfect spot to enjoy your morning coffee while watching the birds and soaking in the views of the sprawling yard and Sovereign Park. The upper level boasts crown moulding throughout, as well as wainscotting on the stairway and principal hallway. The master suite features a walk-in closet and a full 4pc ensuite bathroom, and there are three additional spacious bedrooms, all with abundant natural light and views of Sovereign Park. A 4pc bathroom completes this level. The lower level has been professionally finished and offers a flexible layout with a large recreation room with wet bar on one side and a spacious games or entertainment room on the other. There is also a bonus bedroom/office space, another 2pc bathroom, ample storage space, utility room, and cold room. With all amenities and services within 900 meters, this home is a must-see. Don't miss your chance to own a piece of this exclusive community. Book your showing today!
Location
Province ON
County Halton
Area 1 - Oakville
Zoning RL3-0
Direction Lakeshore and East
Rooms
Basement Full, Finished
Kitchen 1
Interior
Heating Fireplace-Gas, Forced Air, Natural Gas
Cooling Central Air
Fireplaces Number 1
Fireplace Yes
Window Features Window Coverings
Appliance Bar Fridge, Dishwasher, Dryer, Microwave, Washer
Laundry Main Level
Exterior
Exterior Feature Landscaped
Garage Attached Garage, Interlock
Garage Spaces 2.0
Waterfront No
Waterfront Description Lake/Pond
View Y/N true
View Park/Greenbelt
Roof Type Asphalt Shing
Porch Deck
Lot Frontage 64.54
Lot Depth 105.23
Parking Type Attached Garage, Interlock
Garage Yes
Building
Lot Description Urban, Rectangular, City Lot, Marina, Open Spaces, Park, Public Transit, Quiet Area, Rec./Community Centre, Schools, Shopping Nearby, Trails
Faces Lakeshore and East
Foundation Brick/Mortar
Sewer Sewer (Municipal)
Water Municipal
Architectural Style Two Story
Structure Type Brick
New Construction No
Schools
Elementary Schools Appleby College, Eastview, St. Dominic'S, Ecole Pinegrove
High Schools Appleby College, Thomas A. Blakelock, St. Thomas Aquinas
Others
Tax ID 247640097
Ownership Freehold/None
Read Less
GET MORE INFORMATION





