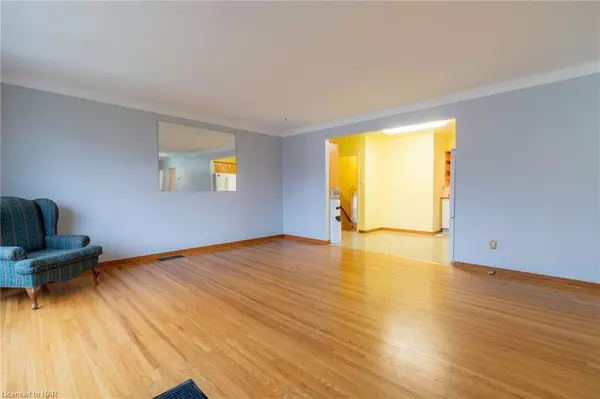For more information regarding the value of a property, please contact us for a free consultation.
5305 Hodgson Avenue Niagara Falls, ON L2H 1N1
Want to know what your home might be worth? Contact us for a FREE valuation!

Our team is ready to help you sell your home for the highest possible price ASAP
Key Details
Sold Price $585,000
Property Type Single Family Home
Sub Type Single Family Residence
Listing Status Sold
Purchase Type For Sale
Square Footage 1,080 sqft
Price per Sqft $541
MLS Listing ID 40360403
Sold Date 02/01/23
Style Bungalow
Bedrooms 4
Full Baths 2
Abv Grd Liv Area 1,080
Originating Board Niagara
Year Built 1965
Annual Tax Amount $3,190
Lot Size 6,751 Sqft
Acres 0.155
Property Description
Exceptionally well maintained home with all brick exterior, original owner home; 3 + 1 bedrooms, 2 full baths; Newer shingles 2019, low maintenance vinyl windows, updated aluminum soffit/fascia/eaves, updated oak kitchen open to living room, sparkling hardwood floors on main floor, renovated 3 piece bathroom in basement, modern vinyl plank flooring in basement, gas fireplace in recroom, AC 2016; 16 x 20 detached garage with hydro, power opener & concrete floor; Private backyard with newer board fencing; Cul-de-sac location makes for a quiet family neighbourhood; Excellent commuter location with nearby QEW access as well as Hwy 20 to Welland & Pelham and Thorold Stone Rd to Thorold/St Catharines.
Location
Province ON
County Niagara
Area Niagara Falls
Zoning R1C
Direction West off Montrose onto Watson, first right onto Hodgson.
Rooms
Basement Full, Finished
Kitchen 1
Interior
Interior Features High Speed Internet, Auto Garage Door Remote(s), Water Meter
Heating Forced Air, Natural Gas
Cooling Central Air
Fireplaces Number 1
Fireplaces Type Gas
Fireplace Yes
Window Features Window Coverings
Laundry In Basement
Exterior
Parking Features Detached Garage
Garage Spaces 1.0
Pool None
Utilities Available Cable Connected, Electricity Connected, Garbage/Sanitary Collection, Natural Gas Connected, Street Lights, Phone Connected
Roof Type Fiberglass
Lot Frontage 88.92
Lot Depth 109.23
Garage Yes
Building
Lot Description Urban, Irregular Lot, Cul-De-Sac, Highway Access, Hospital, Major Highway, Public Transit, Rec./Community Centre, Regional Mall, School Bus Route, Shopping Nearby
Faces West off Montrose onto Watson, first right onto Hodgson.
Foundation Concrete Block
Sewer Sewer (Municipal)
Water Municipal-Metered
Architectural Style Bungalow
Structure Type Brick
New Construction No
Others
Tax ID 643040196
Ownership Freehold/None
Read Less




