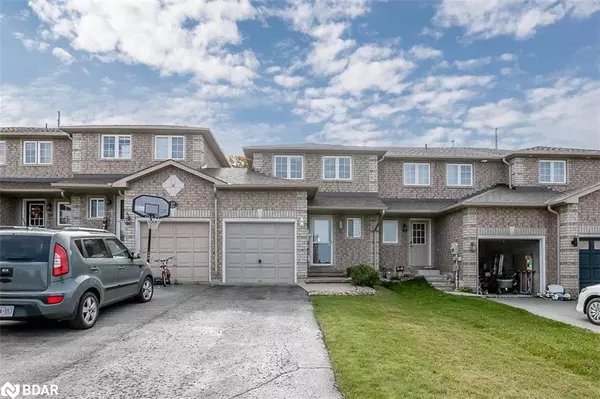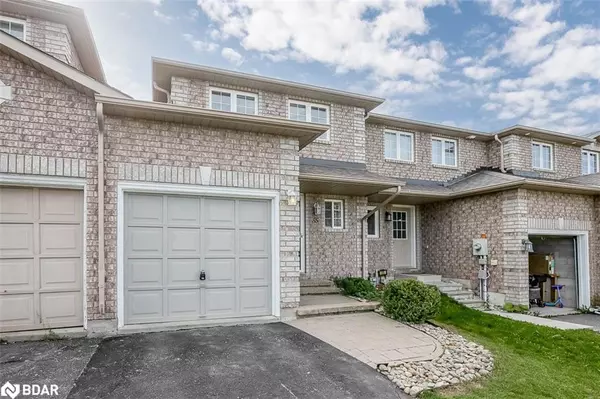For more information regarding the value of a property, please contact us for a free consultation.
55 Courtney Crescent Barrie, ON L4N 5S8
Want to know what your home might be worth? Contact us for a FREE valuation!

Our team is ready to help you sell your home for the highest possible price ASAP
Key Details
Sold Price $610,000
Property Type Townhouse
Sub Type Row/Townhouse
Listing Status Sold
Purchase Type For Sale
Square Footage 979 sqft
Price per Sqft $623
MLS Listing ID 40352888
Sold Date 01/31/23
Style Two Story
Bedrooms 2
Full Baths 1
Half Baths 1
Abv Grd Liv Area 1,124
Originating Board Barrie
Year Built 2007
Annual Tax Amount $2,973
Property Description
Clean and bright!*Freshly painted in neutral tone throughout*New contemporary baseboard, trim, doors and hardware*New quality vinyl plank flooring thoughout*2+1 bedroom, 2 bath, freehold townhome with inside entry from garage and parking for three on paved driveway*Eight foot sliding door to big, fenced backyard with patio*Convenient main floor powder room*Stainless kitchen appliances (3) [fridge is brand new] and double sink*Big primary bedroom has semi ensuite bath access & walk-in closet*Large second bedroom*Finished, lower-level bedroom or den/media/family room*Laundry with tub*Window coverings*Family friendly neighbourhood in south Barrie*1.4km from GoStation and close to all desired amenities*Move in ready!
Location
Province ON
County Simcoe County
Area Barrie
Zoning Residential
Direction Mapleview or Yonge to Madelaine to Country Lane to Courtney Crescent
Rooms
Basement Full, Partially Finished, Sump Pump
Kitchen 1
Interior
Heating Forced Air, Natural Gas
Cooling Central Air
Fireplace No
Window Features Window Coverings
Appliance Water Heater, Dishwasher, Dryer, Range Hood, Refrigerator, Stove, Washer
Laundry Electric Dryer Hookup, In Basement, Laundry Room, Lower Level, Sink, Washer Hookup
Exterior
Exterior Feature Landscaped, Year Round Living
Parking Features Attached Garage, Exclusive, Asphalt
Garage Spaces 1.0
Roof Type Asphalt Shing
Porch Patio
Lot Frontage 19.83
Garage Yes
Building
Lot Description Urban, Rectangular, Landscaped, Major Highway, Park, Playground Nearby, Public Transit, Schools, Shopping Nearby
Faces Mapleview or Yonge to Madelaine to Country Lane to Courtney Crescent
Foundation Concrete Perimeter, Poured Concrete
Sewer Sewer (Municipal)
Water Municipal, Municipal-Metered
Architectural Style Two Story
Structure Type Brick
New Construction No
Others
Tax ID 587372868
Ownership Freehold/None
Read Less




