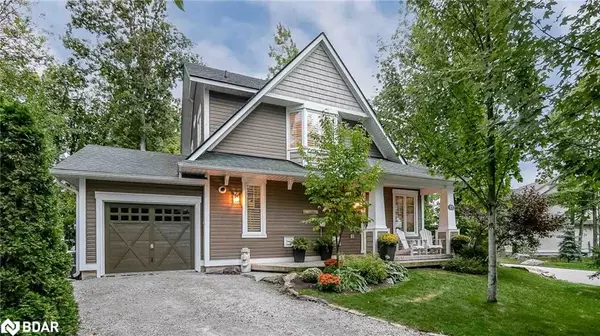For more information regarding the value of a property, please contact us for a free consultation.
37 Country Trail Port Severn, ON L0K 1S0
Want to know what your home might be worth? Contact us for a FREE valuation!

Our team is ready to help you sell your home for the highest possible price ASAP
Key Details
Sold Price $835,000
Property Type Single Family Home
Sub Type Single Family Residence
Listing Status Sold
Purchase Type For Sale
Square Footage 1,540 sqft
Price per Sqft $542
MLS Listing ID 40324142
Sold Date 11/16/22
Style Two Story
Bedrooms 3
Full Baths 2
Half Baths 1
HOA Fees $161/mo
HOA Y/N Yes
Abv Grd Liv Area 1,540
Originating Board Barrie
Year Built 2009
Annual Tax Amount $3,514
Property Description
Beautifully upgraded home set on one of the prettiest lots the Oak Bay Golf & Marina Community. Many upgrades and modifications done at the time of build that make this home really amazing. Wide plank oak flooring & tile throughout. Large open concept kitchen, dining & family room. 9 foot ceilings throughout main floor. Custom kitchen with upgraded cabinetry & pull outs, granite counters & tile back splash, breakfast island with pull out trash receptacle, pot and pan drawers, large pantry with custom pull outs and high end appliances. Large family room with wood burning fireplace, floor to ceiling stone facade, stone hearth and wood mantle. 9' ceilings and beautiful large windows. California shutters. Ceiling fans in the principal rooms including the Muskoka room and covered deck. Muskoka room & separate partially covered porch offer so many ways to enjoy the spectacular Georgian Bay surrounding all day and evening. Covered patio has a custom retractable screen, enjoy the sunshine and lounge in the uncovered area. The deck is fully enclosed with a railing and 2 gates. Greenery around the deck offers privacy. Spacious Primary Bedroom with french doors leading to a private balcony that offers a beautiful view of the community only marina and out to Georgian Bay. 8KW Generac generator is hard wired into the house and serves the essentials if the power goes out. Single car garage with inside entry to the Muskoka room & large driveway. Loads of extra storage in large crawl space with lighting and built in shelving. 2nd water heater to service the kitchen as added bonus for extra hot water and a water softener/purifier. Social membership fee to be phased in for amenities as they are completed. Golf & Marina at extra fee if you use them.
Location
Province ON
County Muskoka
Area Georgian Bay
Zoning Residential
Direction Golf Course Rd to Marina Village Dr to Country Trail
Rooms
Basement Other, Crawl Space, Unfinished, Sump Pump
Kitchen 1
Interior
Interior Features High Speed Internet, Built-In Appliances, Ceiling Fan(s)
Heating Fireplace-Wood, Forced Air-Propane
Cooling Central Air
Fireplaces Number 1
Fireplaces Type Wood Burning
Fireplace Yes
Appliance Instant Hot Water, Dishwasher, Dryer, Microwave, Refrigerator, Stove, Washer
Laundry Main Level
Exterior
Exterior Feature Balcony, Landscaped, Year Round Living
Garage Attached Garage
Garage Spaces 1.0
Pool Community
Utilities Available Fibre Optics, Street Lights
Waterfront No
Waterfront Description Lake/Pond
View Y/N true
View Golf Course, Marina, Trees/Woods
Roof Type Asphalt Shing
Porch Open, Deck, Porch, Enclosed
Lot Frontage 103.87
Lot Depth 50.43
Parking Type Attached Garage
Garage Yes
Building
Lot Description Urban, Irregular Lot, Near Golf Course, Marina, Rec./Community Centre, Other
Faces Golf Course Rd to Marina Village Dr to Country Trail
Foundation Concrete Perimeter
Sewer Sewer (Municipal)
Water Municipal
Architectural Style Two Story
Structure Type Vinyl Siding, Wood Siding
New Construction No
Others
HOA Fee Include Other,Property Management Fees,Snow Removal, $150/M To Be Phased In As Each Amenity Completed
Tax ID 488640026
Ownership Condominium
Read Less
GET MORE INFORMATION





