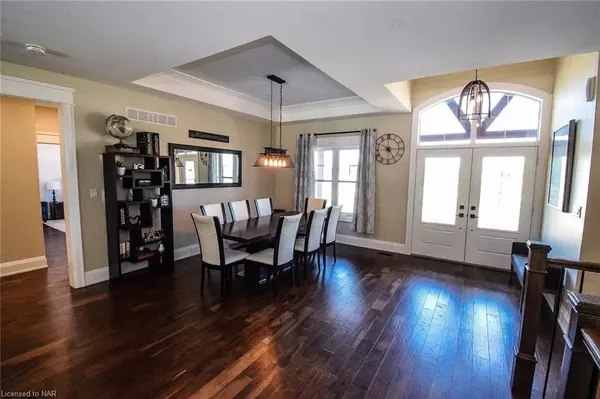For more information regarding the value of a property, please contact us for a free consultation.
50929 Memme Crescent Wainfleet, ON L0S 1V0
Want to know what your home might be worth? Contact us for a FREE valuation!

Our team is ready to help you sell your home for the highest possible price ASAP
Key Details
Sold Price $1,370,000
Property Type Single Family Home
Sub Type Single Family Residence
Listing Status Sold
Purchase Type For Sale
Square Footage 1,995 sqft
Price per Sqft $686
MLS Listing ID 40347450
Sold Date 01/26/23
Style Bungalow
Bedrooms 5
Full Baths 3
Half Baths 1
Abv Grd Liv Area 3,165
Originating Board Niagara
Year Built 2018
Annual Tax Amount $9,315
Property Description
Country Living At Its Finest With All The Conveniences Of City Living. A Unique Location Surrounded By Beautiful Estate Homes. One Of A Kind, Custom Build. This Executive Bungalow Sits On A 2.77 Acre Lot, 3165 Sqft Of Finished Living Space, Attached 3 Car Garage With An Extra 4' Depth, Perfect For The Car Buff Or Hobbyist. Open Concept Plan, Oversize Windows Capture All The Amazing Countryside Views And Sunsets. Coffered Ceilings, Gourmet Kitchen With Floor To Ceiling Cabinets, Granite Countertops, Large Island, Walk In Pantry, Farm Sink, Gas Stove, Built In Dishwasher Including All Kitchen Appliances. Kitchenette, Great Room And Primary Bedroom With Patio Doors To The Covered Porch To Enjoy Family Bbqs Entertaining Or Simply Unwinding. Gas Line For Bbq And Hot Tub In Backyard. Spacious Great Room With A Custom Stone Wood Fireplace. Engineered Hardwood And Tiled Floors Throughout Main Level. 2 Spacious Bedrooms On Main Floor, Both Have Walk In Closets And Ensuites.
Location
Province ON
County Niagara
Area Port Colborne / Wainfleet
Zoning R1
Direction Off of Deeks Rd. S
Rooms
Basement Full, Partially Finished, Sump Pump
Kitchen 1
Interior
Interior Features Central Vacuum, Brick & Beam, Ceiling Fan(s)
Heating Fireplace-Gas, Fireplace-Wood, Forced Air, Gas Hot Water
Cooling Central Air
Fireplace Yes
Window Features Window Coverings
Appliance Water Heater Owned, Dishwasher, Dryer, Gas Stove, Hot Water Tank Owned, Range Hood, Refrigerator, Washer
Exterior
Parking Features Attached Garage, Garage Door Opener, Concrete
Garage Spaces 3.0
View Y/N true
View Forest
Roof Type Asphalt Shing
Lot Frontage 110.0
Garage Yes
Building
Lot Description Rural, Cul-De-Sac
Faces Off of Deeks Rd. S
Foundation Poured Concrete
Sewer Septic Tank
Water Cistern
Architectural Style Bungalow
Structure Type Board & Batten Siding, Concrete, Shingle Siding, Stone
New Construction No
Others
Tax ID 640260374
Ownership Freehold/None
Read Less
GET MORE INFORMATION





