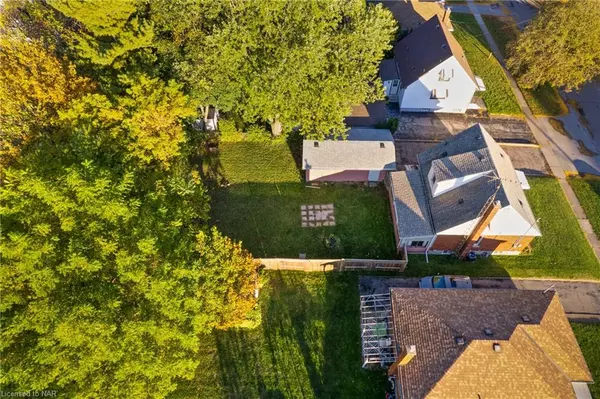For more information regarding the value of a property, please contact us for a free consultation.
6303 Corwin Crescent Niagara Falls, ON L2G 2L9
Want to know what your home might be worth? Contact us for a FREE valuation!

Our team is ready to help you sell your home for the highest possible price ASAP
Key Details
Sold Price $540,000
Property Type Single Family Home
Sub Type Single Family Residence
Listing Status Sold
Purchase Type For Sale
Square Footage 1,030 sqft
Price per Sqft $524
MLS Listing ID 40337485
Sold Date 11/27/22
Style 1.5 Storey
Bedrooms 5
Full Baths 1
Half Baths 1
Abv Grd Liv Area 1,030
Originating Board Niagara
Year Built 1960
Annual Tax Amount $2,382
Property Description
Great neighbourhood sits this cute as can be solid brick 1.5 storey home with 3+2 bedrooms and 1.5 bathrooms that has been nicely refreshed with double drive & 1.5 detached garage. Attractive living room, eat-in kitchen with ample cabinet space (new stainless fridge & stove being delivered in the next week) plus main floor bedroom that has been used as a separate dining room in the past. Two decent sized bedrooms on the 2nd level both with hardwood floors. Carpet free home. The basement features a rec room, 2 additional bedrooms, den or office space & 2 pc bath. Enclosed large 225 sq ft 3 season sunroom (not included in sq footage) with access to a deep, mature and fully fenced back yard. Updates include: new flooring in kitchen and bathroom, new vanity and tiled shower. New lighting throughout, new flooring in the basement, freshly painted up and down, windows, furnace 2009, roof shingles 2008. Close to schools, parks, shopping & all amenities. Short distance to Casino & tourist area.
Location
Province ON
County Niagara
Area Niagara Falls
Zoning R1
Direction South of Lundy's Lane Between Drummond Road & Dorchester Road
Rooms
Basement Full, Finished
Kitchen 1
Interior
Interior Features None
Heating Forced Air, Natural Gas
Cooling Central Air
Fireplace No
Appliance Dryer, Refrigerator, Stove, Washer
Exterior
Garage Detached Garage, Asphalt
Garage Spaces 1.0
Pool None
Waterfront No
Roof Type Asphalt Shing
Lot Frontage 50.0
Lot Depth 120.09
Parking Type Detached Garage, Asphalt
Garage Yes
Building
Lot Description Urban, Rectangular, Park, School Bus Route, Schools
Faces South of Lundy's Lane Between Drummond Road & Dorchester Road
Foundation Concrete Block
Sewer Sewer (Municipal)
Water Municipal
Architectural Style 1.5 Storey
Structure Type Aluminum Siding, Brick, Vinyl Siding
New Construction No
Others
Ownership Freehold/None
Read Less
GET MORE INFORMATION





