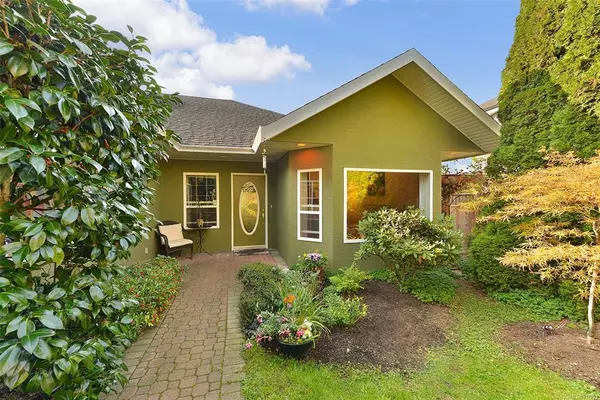For more information regarding the value of a property, please contact us for a free consultation.
1058 HOLLY PARK Rd Central Saanich, BC V8M 2H1
Want to know what your home might be worth? Contact us for a FREE valuation!

Our team is ready to help you sell your home for the highest possible price ASAP
Key Details
Sold Price $819,000
Property Type Multi-Family
Sub Type Half Duplex
Listing Status Sold
Purchase Type For Sale
Square Footage 1,439 sqft
Price per Sqft $569
MLS Listing ID 917203
Sold Date 03/29/23
Style Duplex Side/Side
Bedrooms 3
Rental Info Unrestricted
Year Built 1997
Annual Tax Amount $3,685
Tax Year 2022
Lot Size 5,227 Sqft
Acres 0.12
Property Description
Reduced! Welcome to 1058 Holly Park! Perfect for downsizers, this one level, no step rancher style duplex has it all. Fantastic 1439 sq foot, 3 bedroom, 2 bath home sits on a quiet cul-de-sac in desirable Brentwood Bay just steps to the marina, pub and spa. A bright & open floor plan with vaulted ceilings throughout features open kitchen and family room area. Large master bedroom with ensuite plus 2 other bedrooms (no closets) but they offer versatility a bedrooms, dens, offices, craft or exercise rooms. Plenty of closet space for linens and storage. Fireplaces in both the living room and family room area. Slider off family room leads to interlocking brick patio and fenced private west facing back yard & gardens. HRV ventilation system ensures fresh air all year around. Crawl space has room for storage. Single car garage with room for work bench/storage. Shopping, restaurants and beach all nearby or catch the Ferry to Mill Bay just around the corner. NO STRATA FEES.
Location
Province BC
County Capital Regional District
Area Cs Brentwood Bay
Direction East
Rooms
Basement Crawl Space
Main Level Bedrooms 3
Kitchen 1
Interior
Interior Features Vaulted Ceiling(s)
Heating Baseboard, Heat Recovery, Natural Gas
Cooling None
Flooring Carpet, Hardwood, Linoleum, Mixed, Tile, Wood
Fireplaces Number 2
Fireplaces Type Electric, Family Room, Gas, Living Room
Fireplace 1
Window Features Insulated Windows
Laundry In Unit
Exterior
Exterior Feature Balcony/Patio
Garage Spaces 1.0
Amenities Available Private Drive/Road
Roof Type Fibreglass Shingle
Handicap Access Ground Level Main Floor, No Step Entrance, Primary Bedroom on Main, Wheelchair Friendly
Total Parking Spaces 1
Building
Lot Description Level, Rectangular Lot
Building Description Stucco, Duplex Side/Side
Faces East
Story 1
Foundation Poured Concrete
Sewer Sewer To Lot
Water Municipal
Structure Type Stucco
Others
Tax ID 023-739-371
Ownership Freehold/Strata
Pets Allowed Aquariums, Birds, Caged Mammals, Cats, Dogs
Read Less
Bought with Newport Realty Ltd.
GET MORE INFORMATION





